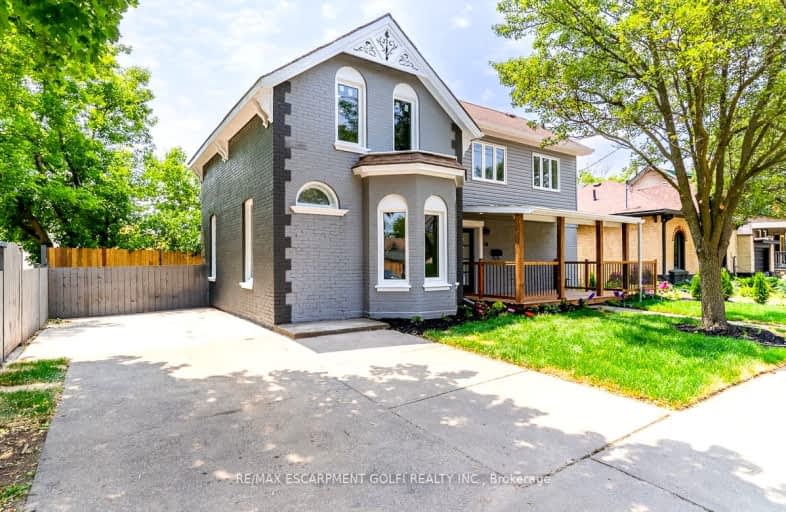

Central Public School
Elementary: PublicPrincess Elizabeth Public School
Elementary: PublicBellview Public School
Elementary: PublicMajor Ballachey Public School
Elementary: PublicKing George School
Elementary: PublicJean Vanier Catholic Elementary School
Elementary: CatholicSt. Mary Catholic Learning Centre
Secondary: CatholicGrand Erie Learning Alternatives
Secondary: PublicPauline Johnson Collegiate and Vocational School
Secondary: PublicSt John's College
Secondary: CatholicNorth Park Collegiate and Vocational School
Secondary: PublicBrantford Collegiate Institute and Vocational School
Secondary: Public-
Iroquois Park
ON 0.57km -
Brantford Parks & Recreation
1 Sherwood Dr, Brantford ON N3T 1N3 1.78km -
Burnley Park
ON 2.35km
-
C Ib C
34 Market St, Brantford ON N3T 2Z5 1.11km -
TD Canada Trust Branch and ATM
70 Market St, Brantford ON N3T 2Z7 1.19km -
TD Canada Trust ATM
70 Market St, Brantford ON N3T 2Z7 1.2km
- 1 bath
- 3 bed
- 1100 sqft
755 Colborne Street East, Brantford, Ontario • N3S 3S2 • Brantford













