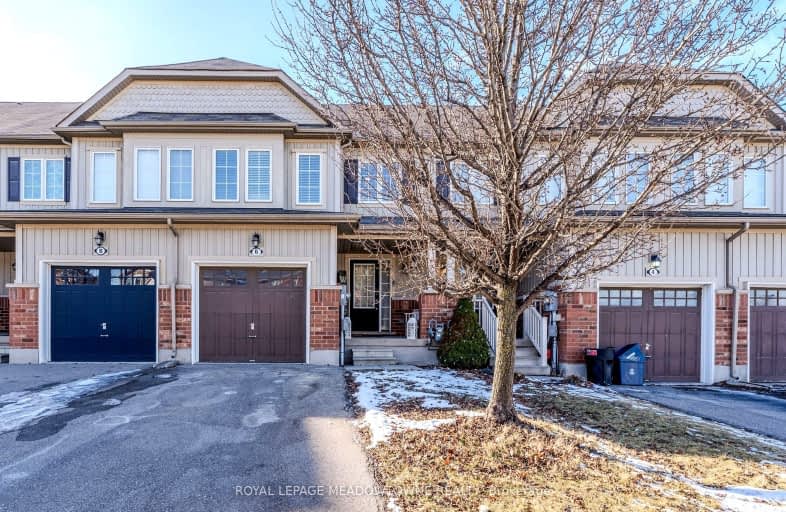Car-Dependent
- Most errands require a car.
37
/100
Somewhat Bikeable
- Most errands require a car.
38
/100

ÉÉC Sainte-Marguerite-Bourgeoys-Brantfrd
Elementary: Catholic
2.23 km
St. Basil Catholic Elementary School
Elementary: Catholic
0.40 km
Agnes Hodge Public School
Elementary: Public
2.10 km
St. Gabriel Catholic (Elementary) School
Elementary: Catholic
1.19 km
Walter Gretzky Elementary School
Elementary: Public
0.62 km
Ryerson Heights Elementary School
Elementary: Public
1.22 km
St. Mary Catholic Learning Centre
Secondary: Catholic
4.37 km
Grand Erie Learning Alternatives
Secondary: Public
5.43 km
Tollgate Technological Skills Centre Secondary School
Secondary: Public
5.87 km
St John's College
Secondary: Catholic
5.21 km
Brantford Collegiate Institute and Vocational School
Secondary: Public
3.62 km
Assumption College School School
Secondary: Catholic
0.97 km
-
Edith Montour Park
Longboat, Brantford ON 0.27km -
Pleasant Ridge Park
16 Kinnard Rd, Brantford ON N3T 1P7 2.08km -
Brooklyn Park
Ontario 2.31km
-
CoinFlip Bitcoin ATM
360 Conklin Rd, Brantford ON N3T 0N5 0.12km -
Bitcoin Depot - Bitcoin ATM
230 Shellard Lane, Brantford ON N3T 0B9 1.08km -
TD Bank Financial Group
230 Shellard Lane, Brantford ON N3T 0B9 1.15km









