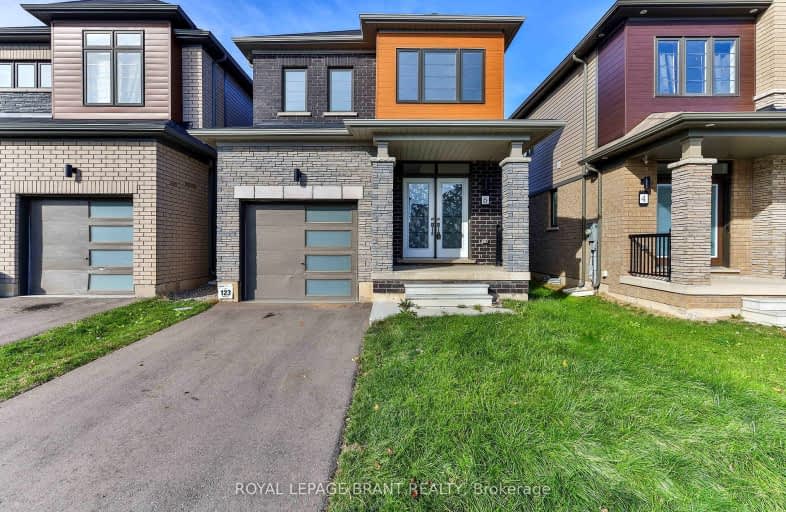Car-Dependent
- Almost all errands require a car.
3
/100
Somewhat Bikeable
- Most errands require a car.
30
/100

St. Theresa School
Elementary: Catholic
2.70 km
Mount Pleasant School
Elementary: Public
3.41 km
St. Basil Catholic Elementary School
Elementary: Catholic
0.85 km
St. Gabriel Catholic (Elementary) School
Elementary: Catholic
1.71 km
Walter Gretzky Elementary School
Elementary: Public
0.75 km
Ryerson Heights Elementary School
Elementary: Public
1.51 km
St. Mary Catholic Learning Centre
Secondary: Catholic
5.46 km
Grand Erie Learning Alternatives
Secondary: Public
6.41 km
Tollgate Technological Skills Centre Secondary School
Secondary: Public
6.24 km
St John's College
Secondary: Catholic
5.58 km
Brantford Collegiate Institute and Vocational School
Secondary: Public
4.42 km
Assumption College School School
Secondary: Catholic
1.32 km
-
Donegal Park
Sudds Lane, Brantford ON 1.88km -
KSL Design
18 Spalding Dr, Brantford ON N3T 6B8 2.99km -
Cockshutt Park
Brantford ON 3.65km
-
CoinFlip Bitcoin ATM
360 Conklin Rd, Brantford ON N3T 0N5 1.12km -
President's Choice Financial ATM
108 Colborne St W, Brantford ON N3T 1K7 3.57km -
Laurentian Bank of Canada
43 Market St, Brantford ON N3T 2Z6 4.7km














