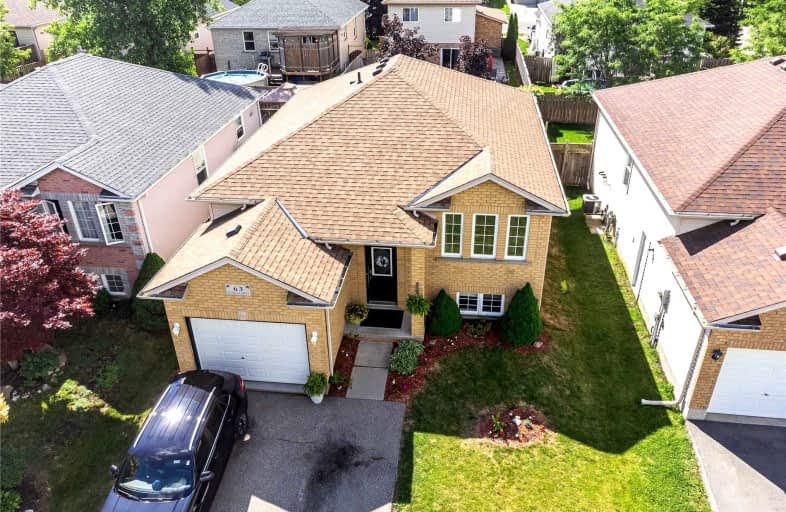
Video Tour

Christ the King School
Elementary: Catholic
2.42 km
St. Basil Catholic Elementary School
Elementary: Catholic
1.72 km
St. Gabriel Catholic (Elementary) School
Elementary: Catholic
0.43 km
Dufferin Public School
Elementary: Public
2.05 km
Walter Gretzky Elementary School
Elementary: Public
1.97 km
Ryerson Heights Elementary School
Elementary: Public
0.51 km
St. Mary Catholic Learning Centre
Secondary: Catholic
3.78 km
Grand Erie Learning Alternatives
Secondary: Public
4.54 km
Tollgate Technological Skills Centre Secondary School
Secondary: Public
4.31 km
St John's College
Secondary: Catholic
3.65 km
Brantford Collegiate Institute and Vocational School
Secondary: Public
2.45 km
Assumption College School School
Secondary: Catholic
0.74 km





