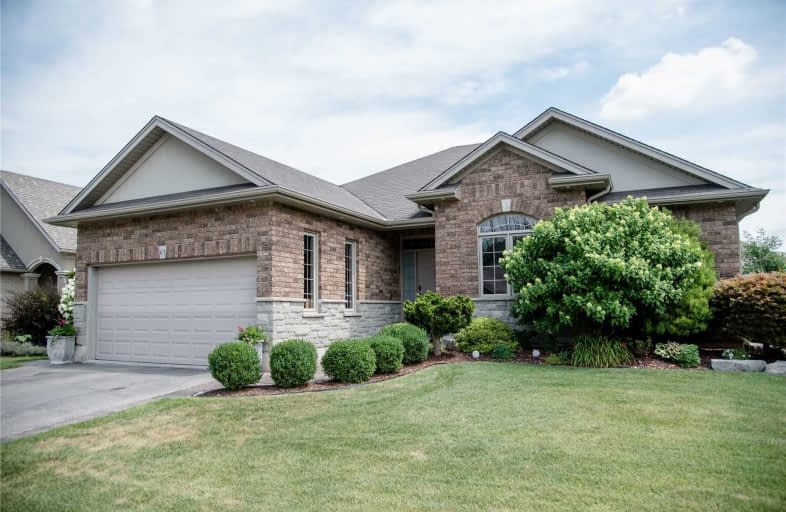Sold on Aug 12, 2019
Note: Property is not currently for sale or for rent.

-
Type: Detached
-
Style: Bungalow
-
Size: 1100 sqft
-
Lot Size: 53.15 x 104.33 Feet
-
Age: 6-15 years
-
Taxes: $5,023 per year
-
Days on Site: 3 Days
-
Added: Sep 07, 2019 (3 days on market)
-
Updated:
-
Last Checked: 2 months ago
-
MLS®#: X4542264
-
Listed By: Tfn realty inc., brokerage
Welcome Home To This Stunning 4Bdrm Brick/Stone Bungalow. Featuring Open Concept Living, Dining And Kitchen Area With Cathedral Ceilings. Main Flr Complete W/Hardwood Flr, California Shutters. Main Floor Laundry & Cultured Stone Fireplace W/Custom Mantle. Master Bdrm Features A 3Pc Ensuite & Walk In Closet. Hwt Tank (Rental) To Be Assumed By Purchaser
Extras
Basement Has Been Finished With A Large Rec Room Featuring A 60 Inch Stainless Steel Gas Fireplace W/ Porcelain Panels. Backyard Retreat Is Fully Fenced & Features A Large Concrete Patio W/Gazebo & In-Ground Sprinkler System.
Property Details
Facts for 63 Mission Road, Brantford
Status
Days on Market: 3
Last Status: Sold
Sold Date: Aug 12, 2019
Closed Date: Oct 24, 2019
Expiry Date: Nov 08, 2019
Sold Price: $633,000
Unavailable Date: Aug 12, 2019
Input Date: Aug 09, 2019
Property
Status: Sale
Property Type: Detached
Style: Bungalow
Size (sq ft): 1100
Age: 6-15
Area: Brantford
Availability Date: 60 Days
Inside
Bedrooms: 4
Bathrooms: 3
Kitchens: 1
Rooms: 12
Den/Family Room: Yes
Air Conditioning: Central Air
Fireplace: Yes
Washrooms: 3
Building
Basement: Part Bsmt
Heat Type: Forced Air
Heat Source: Gas
Exterior: Brick
Exterior: Stone
Water Supply: Municipal
Special Designation: Unknown
Retirement: N
Parking
Driveway: Pvt Double
Garage Spaces: 2
Garage Type: Attached
Covered Parking Spaces: 2
Total Parking Spaces: 2
Fees
Tax Year: 2019
Tax Legal Description: Lot 25, Plan 2M1891, Brantford City; **
Taxes: $5,023
Highlights
Feature: Fenced Yard
Feature: Public Transit
Feature: School
Land
Cross Street: Elgin
Municipality District: Brantford
Fronting On: East
Pool: None
Sewer: Sewers
Lot Depth: 104.33 Feet
Lot Frontage: 53.15 Feet
Rooms
Room details for 63 Mission Road, Brantford
| Type | Dimensions | Description |
|---|---|---|
| Kitchen Main | 3.62 x 4.26 | |
| Living Main | 4.20 x 5.54 | |
| Dining Main | 3.35 x 3.68 | |
| Master Main | 4.02 x 4.81 | |
| 2nd Br Main | 2.74 x 4.26 | |
| 3rd Br Main | 2.95 x 3.59 | |
| Bathroom Main | - | |
| Br Bsmt | 2.77 x 4.20 | |
| Rec Bsmt | 6.43 x 8.56 | |
| Other Bsmt | 4.52 x 13.10 |
| XXXXXXXX | XXX XX, XXXX |
XXXX XXX XXXX |
$XXX,XXX |
| XXX XX, XXXX |
XXXXXX XXX XXXX |
$XXX,XXX |
| XXXXXXXX XXXX | XXX XX, XXXX | $633,000 XXX XXXX |
| XXXXXXXX XXXXXX | XXX XX, XXXX | $639,900 XXX XXXX |

Echo Place Public School
Elementary: PublicSt. Peter School
Elementary: CatholicHoly Cross School
Elementary: CatholicMajor Ballachey Public School
Elementary: PublicKing George School
Elementary: PublicWoodman-Cainsville School
Elementary: PublicSt. Mary Catholic Learning Centre
Secondary: CatholicGrand Erie Learning Alternatives
Secondary: PublicTollgate Technological Skills Centre Secondary School
Secondary: PublicPauline Johnson Collegiate and Vocational School
Secondary: PublicNorth Park Collegiate and Vocational School
Secondary: PublicBrantford Collegiate Institute and Vocational School
Secondary: Public- 3 bath
- 4 bed
- 1100 sqft
16 Webling Street, Brantford, Ontario • N3S 2S7 • Brantford



