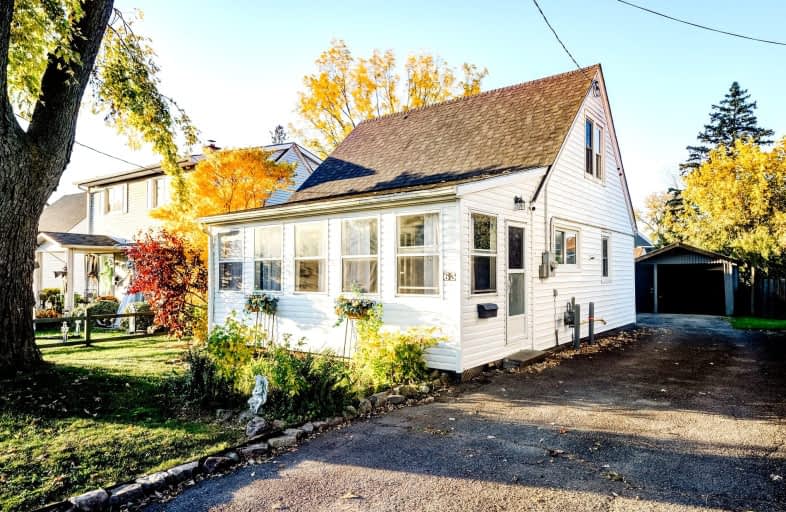Somewhat Walkable
- Some errands can be accomplished on foot.
Bikeable
- Some errands can be accomplished on bike.

ÉÉC Sainte-Marguerite-Bourgeoys-Brantfrd
Elementary: CatholicPrincess Elizabeth Public School
Elementary: PublicBellview Public School
Elementary: PublicMajor Ballachey Public School
Elementary: PublicJean Vanier Catholic Elementary School
Elementary: CatholicAgnes Hodge Public School
Elementary: PublicSt. Mary Catholic Learning Centre
Secondary: CatholicGrand Erie Learning Alternatives
Secondary: PublicPauline Johnson Collegiate and Vocational School
Secondary: PublicNorth Park Collegiate and Vocational School
Secondary: PublicBrantford Collegiate Institute and Vocational School
Secondary: PublicAssumption College School School
Secondary: Catholic-
Brant Crossing Skateboard Park
Brantford ON 1.4km -
Brantford Parks & Recreation
1 Sherwood Dr, Brantford ON N3T 1N3 1.74km -
Darling Park
1.76km
-
HSBC ATM
7 Charlotte St, Brantford ON N3T 5W7 1.48km -
TD Canada Trust Branch and ATM
70 Market St, Brantford ON N3T 2Z7 1.7km -
TD Canada Trust ATM
70 Market St, Brantford ON N3T 2Z7 1.7km
- 1 bath
- 3 bed
- 1100 sqft
755 Colborne Street East, Brantford, Ontario • N3S 3S2 • Brantford














