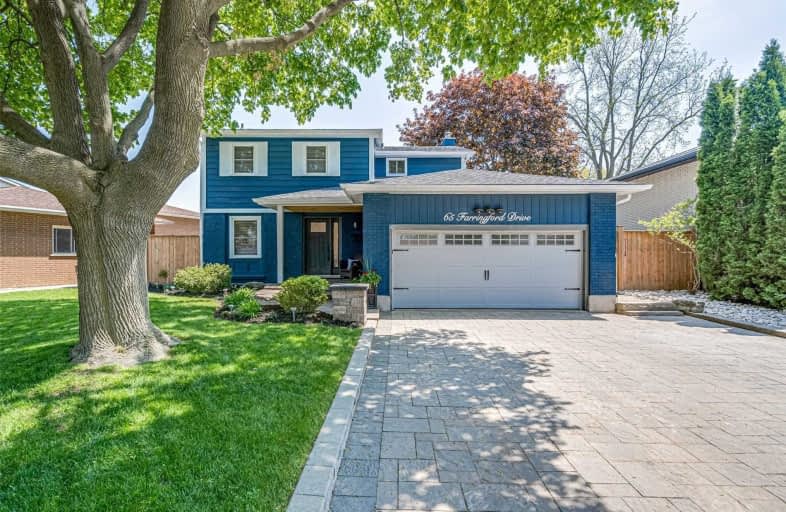
St. Patrick School
Elementary: Catholic
0.53 km
Resurrection School
Elementary: Catholic
1.27 km
Prince Charles Public School
Elementary: Public
0.87 km
Centennial-Grand Woodlands School
Elementary: Public
1.22 km
Cedarland Public School
Elementary: Public
1.83 km
Brier Park Public School
Elementary: Public
0.73 km
St. Mary Catholic Learning Centre
Secondary: Catholic
3.44 km
Grand Erie Learning Alternatives
Secondary: Public
2.12 km
Tollgate Technological Skills Centre Secondary School
Secondary: Public
2.82 km
Pauline Johnson Collegiate and Vocational School
Secondary: Public
3.42 km
North Park Collegiate and Vocational School
Secondary: Public
0.81 km
Brantford Collegiate Institute and Vocational School
Secondary: Public
3.41 km














