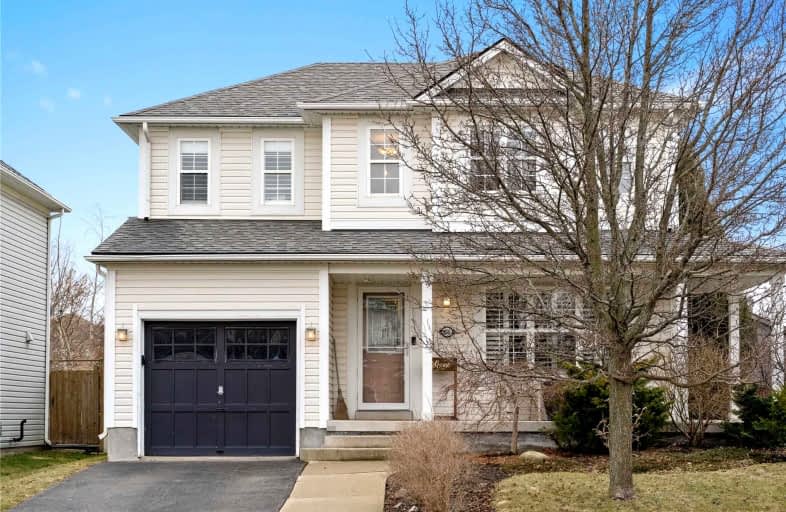
Video Tour

ÉÉC Sainte-Marguerite-Bourgeoys-Brantfrd
Elementary: Catholic
1.77 km
St. Basil Catholic Elementary School
Elementary: Catholic
1.26 km
Agnes Hodge Public School
Elementary: Public
1.63 km
St. Gabriel Catholic (Elementary) School
Elementary: Catholic
0.29 km
Walter Gretzky Elementary School
Elementary: Public
1.53 km
Ryerson Heights Elementary School
Elementary: Public
0.54 km
St. Mary Catholic Learning Centre
Secondary: Catholic
3.69 km
Grand Erie Learning Alternatives
Secondary: Public
4.61 km
Tollgate Technological Skills Centre Secondary School
Secondary: Public
4.81 km
St John's College
Secondary: Catholic
4.15 km
Brantford Collegiate Institute and Vocational School
Secondary: Public
2.65 km
Assumption College School School
Secondary: Catholic
0.54 km













