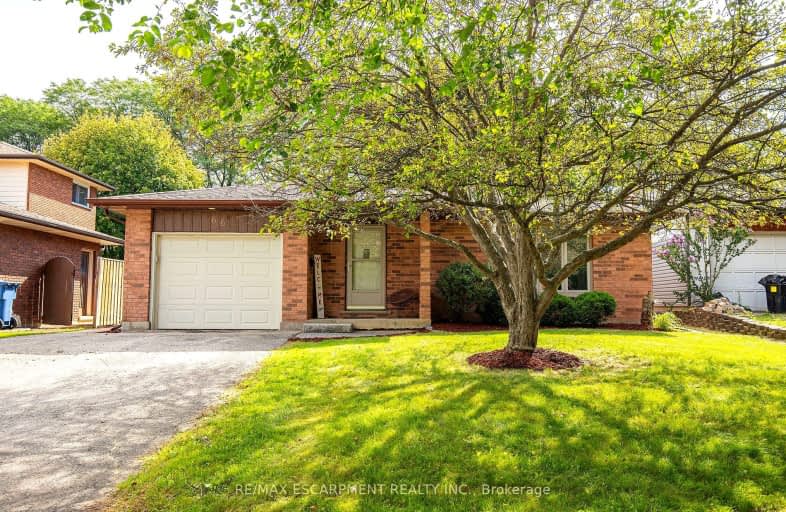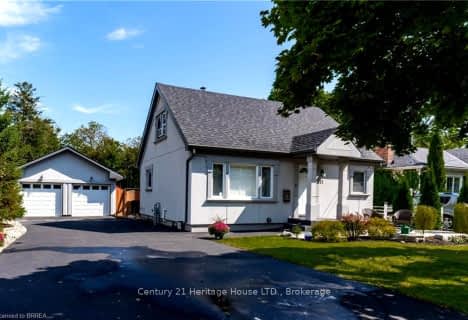Car-Dependent
- Most errands require a car.
27
/100
Bikeable
- Some errands can be accomplished on bike.
58
/100

Resurrection School
Elementary: Catholic
0.77 km
St. Leo School
Elementary: Catholic
1.34 km
Cedarland Public School
Elementary: Public
0.90 km
Branlyn Community School
Elementary: Public
1.34 km
Brier Park Public School
Elementary: Public
1.13 km
Banbury Heights School
Elementary: Public
1.30 km
St. Mary Catholic Learning Centre
Secondary: Catholic
5.26 km
Grand Erie Learning Alternatives
Secondary: Public
3.93 km
Tollgate Technological Skills Centre Secondary School
Secondary: Public
3.59 km
Pauline Johnson Collegiate and Vocational School
Secondary: Public
5.18 km
St John's College
Secondary: Catholic
4.11 km
North Park Collegiate and Vocational School
Secondary: Public
2.13 km














