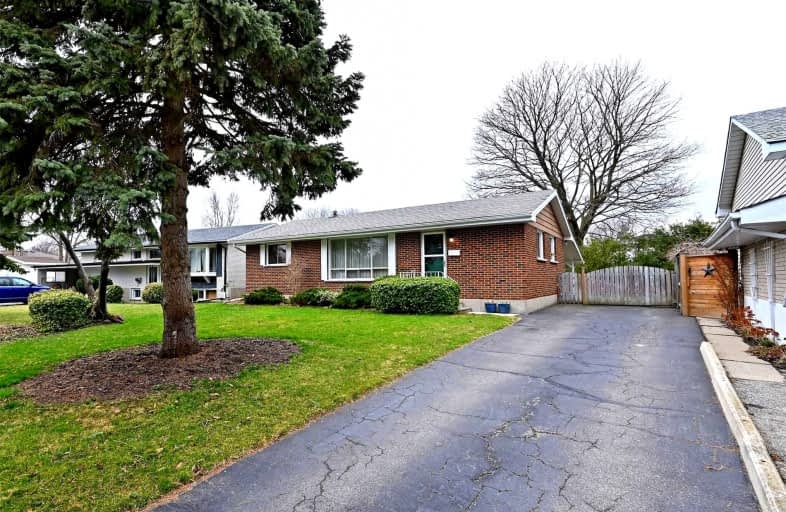
St. Patrick School
Elementary: Catholic
0.59 km
Resurrection School
Elementary: Catholic
0.94 km
Centennial-Grand Woodlands School
Elementary: Public
0.24 km
St. Leo School
Elementary: Catholic
1.21 km
Cedarland Public School
Elementary: Public
1.20 km
Brier Park Public School
Elementary: Public
0.82 km
St. Mary Catholic Learning Centre
Secondary: Catholic
4.01 km
Grand Erie Learning Alternatives
Secondary: Public
2.82 km
Tollgate Technological Skills Centre Secondary School
Secondary: Public
2.01 km
St John's College
Secondary: Catholic
2.44 km
North Park Collegiate and Vocational School
Secondary: Public
0.59 km
Brantford Collegiate Institute and Vocational School
Secondary: Public
3.47 km














