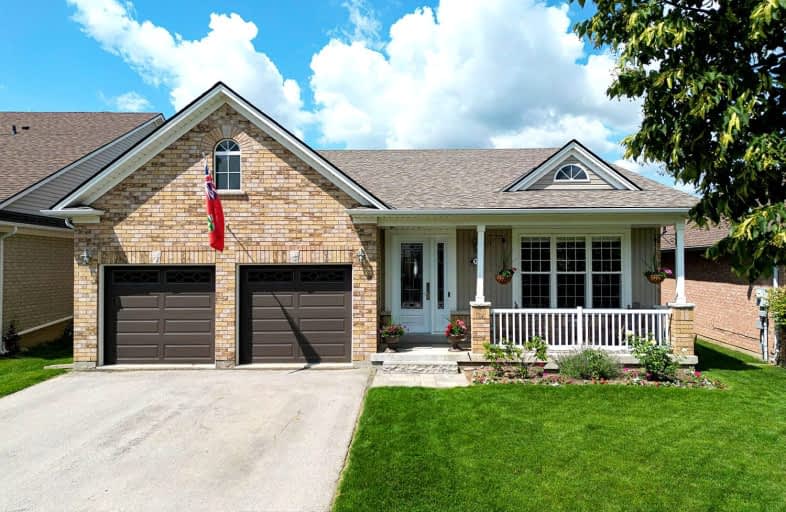
Video Tour
Car-Dependent
- Almost all errands require a car.
12
/100
Somewhat Bikeable
- Most errands require a car.
38
/100

ÉÉC Sainte-Marguerite-Bourgeoys-Brantfrd
Elementary: Catholic
1.88 km
St. Basil Catholic Elementary School
Elementary: Catholic
0.76 km
Agnes Hodge Public School
Elementary: Public
1.74 km
St. Gabriel Catholic (Elementary) School
Elementary: Catholic
0.85 km
Walter Gretzky Elementary School
Elementary: Public
1.02 km
Ryerson Heights Elementary School
Elementary: Public
0.96 km
St. Mary Catholic Learning Centre
Secondary: Catholic
3.98 km
Grand Erie Learning Alternatives
Secondary: Public
5.02 km
Tollgate Technological Skills Centre Secondary School
Secondary: Public
5.46 km
St John's College
Secondary: Catholic
4.80 km
Brantford Collegiate Institute and Vocational School
Secondary: Public
3.19 km
Assumption College School School
Secondary: Catholic
0.76 km













