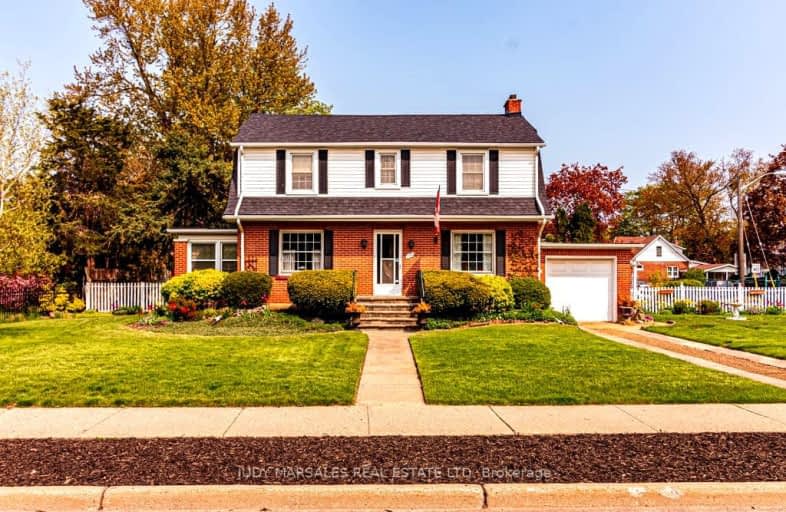Car-Dependent
- Most errands require a car.
Bikeable
- Some errands can be accomplished on bike.

Echo Place Public School
Elementary: PublicSt. Peter School
Elementary: CatholicHoly Cross School
Elementary: CatholicMajor Ballachey Public School
Elementary: PublicKing George School
Elementary: PublicWoodman-Cainsville School
Elementary: PublicSt. Mary Catholic Learning Centre
Secondary: CatholicGrand Erie Learning Alternatives
Secondary: PublicPauline Johnson Collegiate and Vocational School
Secondary: PublicSt John's College
Secondary: CatholicNorth Park Collegiate and Vocational School
Secondary: PublicBrantford Collegiate Institute and Vocational School
Secondary: Public-
Orchard Park
Brantford ON N3S 4L2 1.44km -
Sheri-Mar Park
Brantford ON 2.16km -
Burnley Park
ON 2.86km
-
BMO Bank of Montreal
585 Colborne St, Brantford ON N3S 0K4 1.16km -
BMO Bank of Montreal
195 Henry St, Brantford ON N3S 5C9 1.57km -
Scotiabank
84 Lynden Rd, Brantford ON N3R 6B8 3.43km
- 1 bath
- 3 bed
- 1100 sqft
755 Colborne Street East, Brantford, Ontario • N3S 3S2 • Brantford














