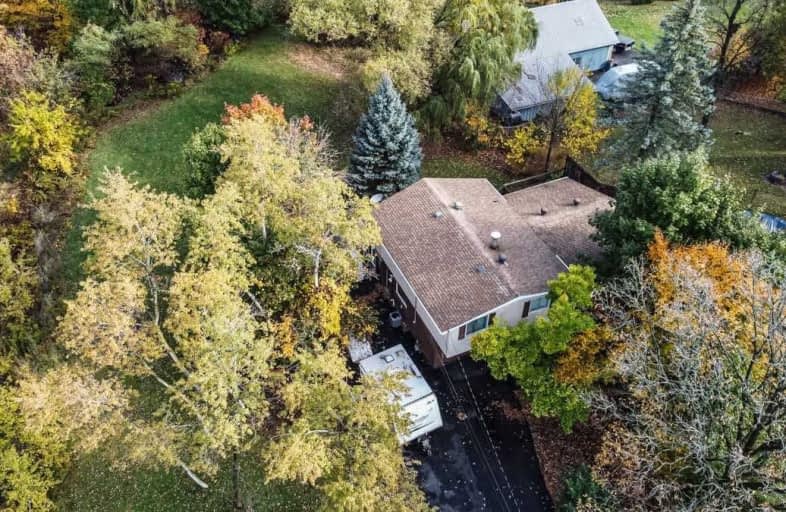Sold on Oct 29, 2020
Note: Property is not currently for sale or for rent.

-
Type: Detached
-
Style: Backsplit 3
-
Size: 1500 sqft
-
Lot Size: 150 x 300 Feet
-
Age: 51-99 years
-
Taxes: $4,734 per year
-
Days on Site: 8 Days
-
Added: Oct 21, 2020 (1 week on market)
-
Updated:
-
Last Checked: 2 months ago
-
MLS®#: X4962253
-
Listed By: Re/max escarpment golfi realty inc., brokerage
Rare Opportunity!! 4 Bed, 3 Bath Side Split Situated On Amazing 150.00Ft X 300.00Ft Lot! Maintained By Original Owners, Updates Include Roof (2018), Furnace And Ac (2019) And Electrical. Granny Suite/Bachelor At The Rear With Separate Entrance Offers For Lots Of Potentials. Country Living Minutes To All City Amenities, Walking Distance To Trails And Binbrook Conservation, Just Minutes From Highway Access. Cistern And Well On Property.
Extras
Rental Items: None Inclusions: Fridge, Stove, Dishwasher, Washer, Dryer, All Electric Light Fixtures, All Window Coverings. Exclusions: Turquoise Curtains In Bedroom.
Property Details
Facts for 5042 Chippewa Road East, Hamilton
Status
Days on Market: 8
Last Status: Sold
Sold Date: Oct 29, 2020
Closed Date: Dec 15, 2020
Expiry Date: Jan 30, 2021
Sold Price: $650,000
Unavailable Date: Oct 29, 2020
Input Date: Oct 21, 2020
Property
Status: Sale
Property Type: Detached
Style: Backsplit 3
Size (sq ft): 1500
Age: 51-99
Area: Hamilton
Community: Rural Glanbrook
Availability Date: Flex
Assessment Amount: $479,000
Assessment Year: 2016
Inside
Bedrooms: 4
Bathrooms: 3
Kitchens: 1
Rooms: 6
Den/Family Room: Yes
Air Conditioning: Central Air
Fireplace: Yes
Laundry Level: Main
Washrooms: 3
Building
Basement: Part Fin
Heat Type: Forced Air
Heat Source: Gas
Exterior: Brick
Exterior: Vinyl Siding
UFFI: No
Water Supply: Well
Special Designation: Unknown
Other Structures: Garden Shed
Parking
Driveway: Pvt Double
Garage Spaces: 1
Garage Type: Detached
Covered Parking Spaces: 10
Total Parking Spaces: 11
Fees
Tax Year: 2020
Tax Legal Description: Lt 32, Registrar's Compiled Plan 1439 *Cont
Taxes: $4,734
Highlights
Feature: Level
Feature: Park
Feature: Ravine
Land
Cross Street: Trinity Church Rd
Municipality District: Hamilton
Fronting On: North
Pool: None
Sewer: Septic
Lot Depth: 300 Feet
Lot Frontage: 150 Feet
Acres: < .50
Rooms
Room details for 5042 Chippewa Road East, Hamilton
| Type | Dimensions | Description |
|---|---|---|
| Foyer Lower | - | |
| Laundry Lower | - | |
| Rec Lower | 5.79 x 6.70 | |
| Living Main | 3.68 x 5.82 | |
| Kitchen Main | 2.98 x 6.09 | |
| Master 2nd | 3.38 x 4.17 | |
| Br 2nd | 3.07 x 3.01 | |
| Br 2nd | 3.07 x 2.98 | |
| Br 2nd | 2.89 x 2.74 | |
| Bathroom 2nd | - | 3 Pc Ensuite |
| Bathroom 2nd | - | 3 Pc Bath |
| Other Lower | - |
| XXXXXXXX | XXX XX, XXXX |
XXXX XXX XXXX |
$XXX,XXX |
| XXX XX, XXXX |
XXXXXX XXX XXXX |
$XXX,XXX |
| XXXXXXXX XXXX | XXX XX, XXXX | $650,000 XXX XXXX |
| XXXXXXXX XXXXXX | XXX XX, XXXX | $649,900 XXX XXXX |

Seneca Central Public School
Elementary: PublicÉcole élémentaire Michaëlle Jean Elementary School
Elementary: PublicTemplemead Elementary School
Elementary: PublicRay Lewis (Elementary) School
Elementary: PublicSt. Matthew Catholic Elementary School
Elementary: CatholicBellmoore Public School
Elementary: PublicVincent Massey/James Street
Secondary: PublicÉSAC Mère-Teresa
Secondary: CatholicNora Henderson Secondary School
Secondary: PublicSaltfleet High School
Secondary: PublicSt. Jean de Brebeuf Catholic Secondary School
Secondary: CatholicBishop Ryan Catholic Secondary School
Secondary: Catholic

