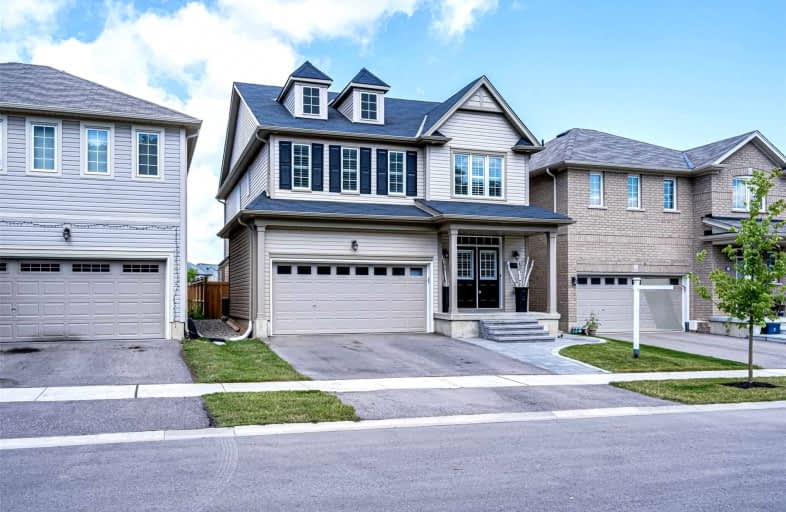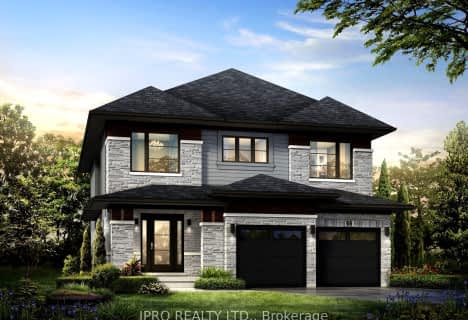
St. Theresa School
Elementary: Catholic
2.76 km
St. Basil Catholic Elementary School
Elementary: Catholic
0.56 km
Agnes Hodge Public School
Elementary: Public
2.51 km
St. Gabriel Catholic (Elementary) School
Elementary: Catholic
0.93 km
Walter Gretzky Elementary School
Elementary: Public
0.75 km
Ryerson Heights Elementary School
Elementary: Public
0.78 km
St. Mary Catholic Learning Centre
Secondary: Catholic
4.68 km
Grand Erie Learning Alternatives
Secondary: Public
5.61 km
Tollgate Technological Skills Centre Secondary School
Secondary: Public
5.58 km
St John's College
Secondary: Catholic
4.91 km
Brantford Collegiate Institute and Vocational School
Secondary: Public
3.63 km
Assumption College School School
Secondary: Catholic
0.55 km














