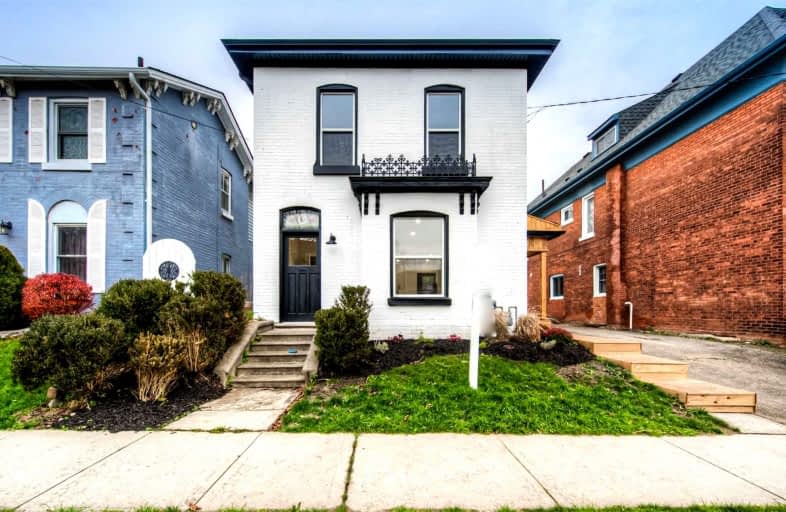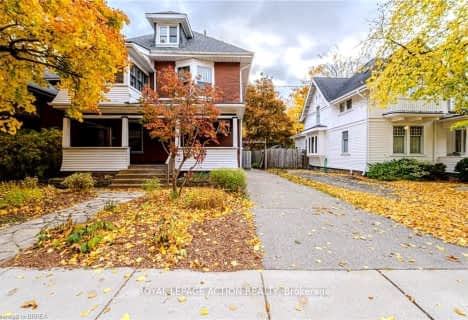
Christ the King School
Elementary: Catholic
1.03 km
Graham Bell-Victoria Public School
Elementary: Public
1.08 km
Central Public School
Elementary: Public
0.73 km
Grandview Public School
Elementary: Public
1.51 km
Lansdowne-Costain Public School
Elementary: Public
1.58 km
Dufferin Public School
Elementary: Public
0.80 km
St. Mary Catholic Learning Centre
Secondary: Catholic
1.77 km
Grand Erie Learning Alternatives
Secondary: Public
2.02 km
Tollgate Technological Skills Centre Secondary School
Secondary: Public
2.80 km
St John's College
Secondary: Catholic
2.29 km
North Park Collegiate and Vocational School
Secondary: Public
2.85 km
Brantford Collegiate Institute and Vocational School
Secondary: Public
0.14 km














