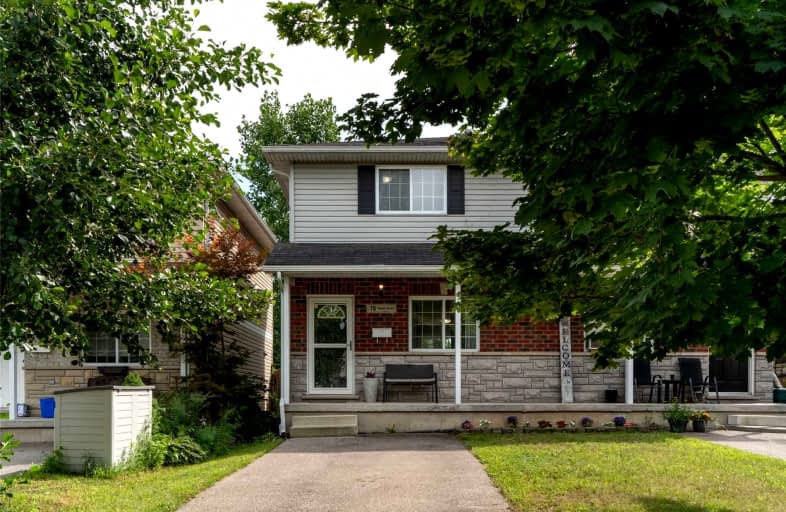
Christ the King School
Elementary: Catholic
0.94 km
Graham Bell-Victoria Public School
Elementary: Public
1.50 km
Central Public School
Elementary: Public
1.18 km
Lansdowne-Costain Public School
Elementary: Public
1.46 km
Agnes Hodge Public School
Elementary: Public
1.88 km
Dufferin Public School
Elementary: Public
0.49 km
St. Mary Catholic Learning Centre
Secondary: Catholic
2.09 km
Grand Erie Learning Alternatives
Secondary: Public
2.50 km
Tollgate Technological Skills Centre Secondary School
Secondary: Public
2.94 km
St John's College
Secondary: Catholic
2.36 km
Brantford Collegiate Institute and Vocational School
Secondary: Public
0.36 km
Assumption College School School
Secondary: Catholic
2.75 km














