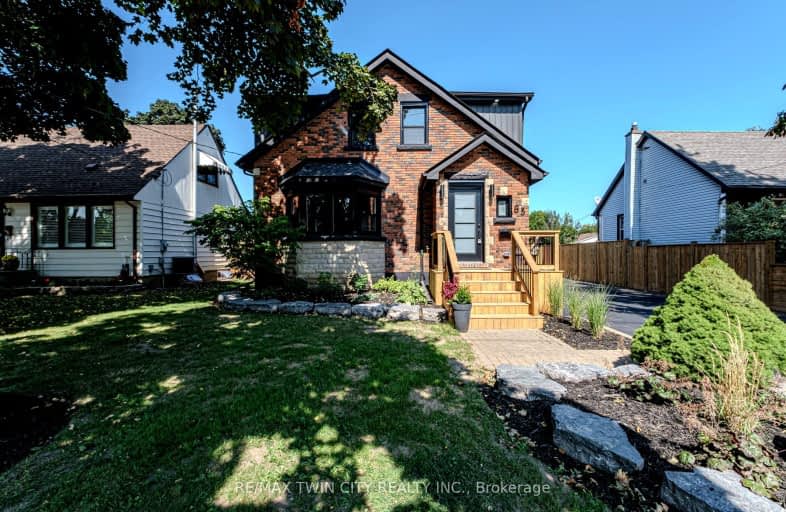
Video Tour
Very Walkable
- Most errands can be accomplished on foot.
74
/100
Bikeable
- Some errands can be accomplished on bike.
53
/100

St. Patrick School
Elementary: Catholic
0.92 km
Graham Bell-Victoria Public School
Elementary: Public
1.25 km
Grandview Public School
Elementary: Public
0.82 km
Prince Charles Public School
Elementary: Public
0.88 km
Centennial-Grand Woodlands School
Elementary: Public
1.27 km
St. Pius X Catholic Elementary School
Elementary: Catholic
0.37 km
St. Mary Catholic Learning Centre
Secondary: Catholic
3.15 km
Grand Erie Learning Alternatives
Secondary: Public
2.14 km
Tollgate Technological Skills Centre Secondary School
Secondary: Public
1.58 km
St John's College
Secondary: Catholic
1.74 km
North Park Collegiate and Vocational School
Secondary: Public
0.63 km
Brantford Collegiate Institute and Vocational School
Secondary: Public
2.41 km
-
Connaught Park
Ontario 1.04km -
Devon Downs Park
Ontario 1.32km -
Wilkes Park
Ontario 1.33km
-
Scotiabank
120 King George Rd, Brantford ON N3R 5K8 0.85km -
HODL Bitcoin ATM - Hasty Market
255 Fairview Dr, Brantford ON N3R 7E3 0.85km -
Scotiabank
321 St Paul Ave, Brantford ON N3R 4M9 1.3km













