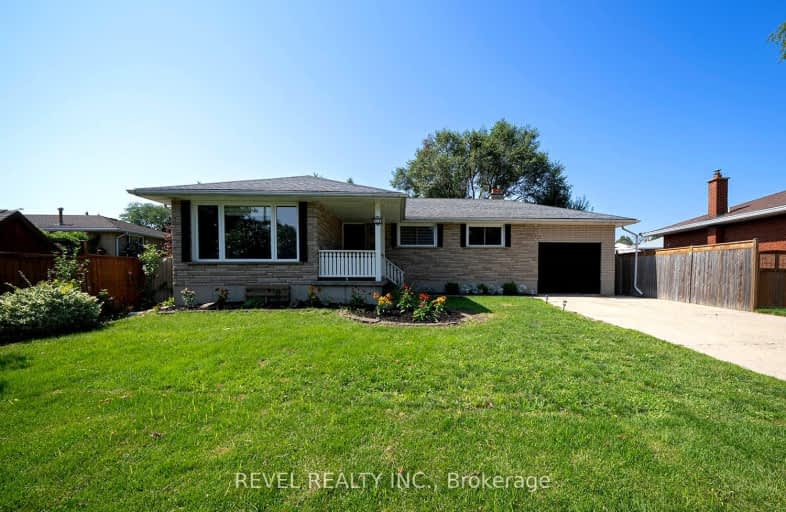
Video Tour
Somewhat Walkable
- Some errands can be accomplished on foot.
54
/100
Bikeable
- Some errands can be accomplished on bike.
50
/100

St. Patrick School
Elementary: Catholic
0.48 km
Resurrection School
Elementary: Catholic
0.91 km
Prince Charles Public School
Elementary: Public
1.26 km
Centennial-Grand Woodlands School
Elementary: Public
0.34 km
Cedarland Public School
Elementary: Public
1.24 km
Brier Park Public School
Elementary: Public
0.72 km
St. Mary Catholic Learning Centre
Secondary: Catholic
3.94 km
Grand Erie Learning Alternatives
Secondary: Public
2.73 km
Tollgate Technological Skills Centre Secondary School
Secondary: Public
2.11 km
St John's College
Secondary: Catholic
2.52 km
North Park Collegiate and Vocational School
Secondary: Public
0.53 km
Brantford Collegiate Institute and Vocational School
Secondary: Public
3.46 km
-
Wood St Park
Brantford ON 1.12km -
Cedarland Park
Brantford ON 1.25km -
Burnley Park
ON 2.2km
-
TD Bank Financial Group
444 Fairview Dr (at West Street), Brantford ON N3R 2X8 1.16km -
TD Canada Trust Branch and ATM
444 Fairview Dr, Brantford ON N3R 2X8 1.18km -
CIBC Cash Dispenser
450 Fairview Dr, Brantford ON N3R 7A9 1.25km













