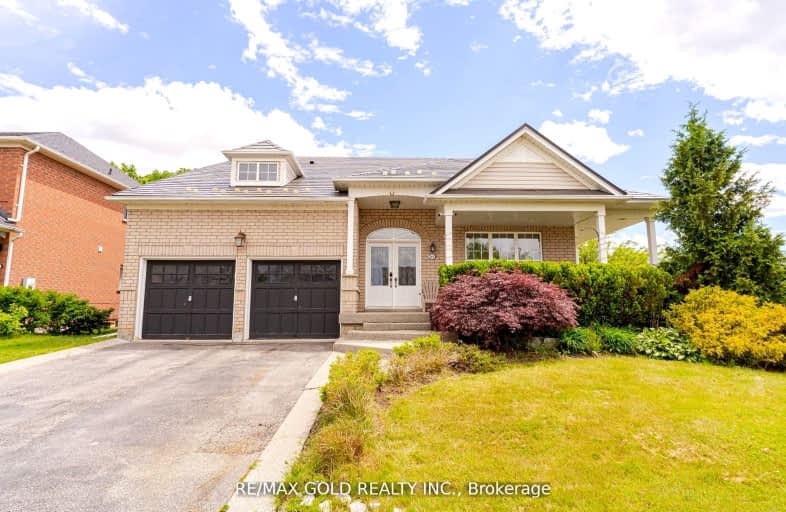Car-Dependent
- Most errands require a car.
Somewhat Bikeable
- Most errands require a car.

ÉÉC Sainte-Marguerite-Bourgeoys-Brantfrd
Elementary: CatholicSt. Basil Catholic Elementary School
Elementary: CatholicAgnes Hodge Public School
Elementary: PublicSt. Gabriel Catholic (Elementary) School
Elementary: CatholicWalter Gretzky Elementary School
Elementary: PublicRyerson Heights Elementary School
Elementary: PublicSt. Mary Catholic Learning Centre
Secondary: CatholicGrand Erie Learning Alternatives
Secondary: PublicTollgate Technological Skills Centre Secondary School
Secondary: PublicSt John's College
Secondary: CatholicBrantford Collegiate Institute and Vocational School
Secondary: PublicAssumption College School School
Secondary: Catholic-
Edith Montour Park
Longboat, Brantford ON 0.78km -
City View Park
184 Terr Hill St (Wells Avenue), Brantford ON 1.86km -
Dogford Park
189 Gilkison St, Brantford ON 1.86km
-
Scotiabank
340 Colborne St W, Brantford ON N3T 1M2 1.06km -
BMO Bank of Montreal
310 Colborne St, Brantford ON N3S 3M9 1.11km -
President's Choice Financial ATM
108 Colborne St W, Brantford ON N3T 1K7 1.72km
- 4 bath
- 4 bed
- 3000 sqft
119 Tutela Heights Road, Brantford, Ontario • N3T 5L6 • Brantford














