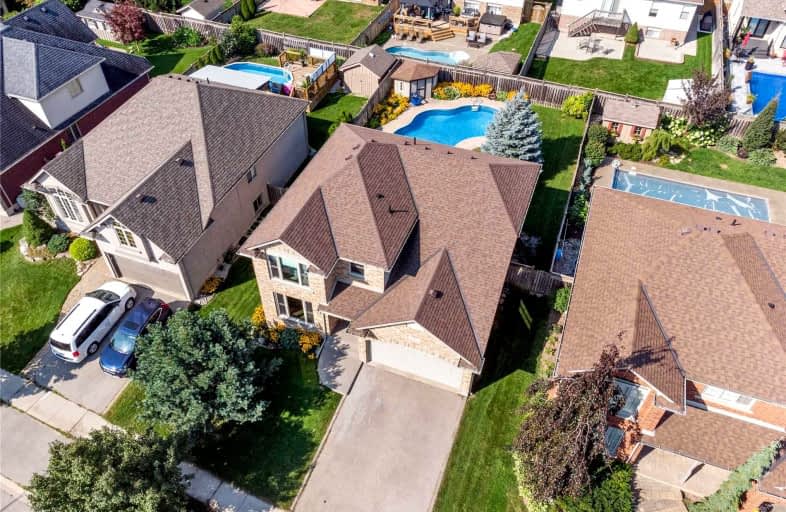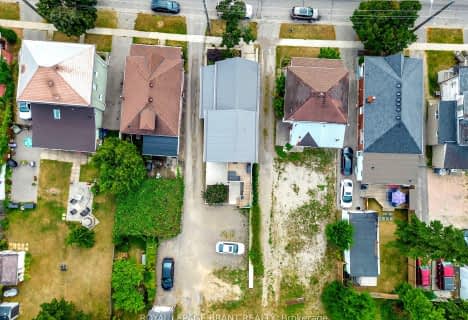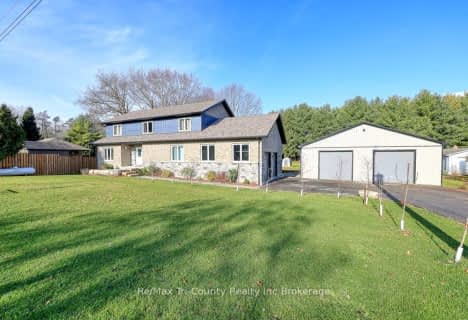
Video Tour

Greenbrier Public School
Elementary: Public
1.15 km
St. Leo School
Elementary: Catholic
1.75 km
James Hillier Public School
Elementary: Public
2.01 km
Russell Reid Public School
Elementary: Public
0.75 km
Our Lady of Providence Catholic Elementary School
Elementary: Catholic
0.43 km
Confederation Elementary School
Elementary: Public
1.21 km
St. Mary Catholic Learning Centre
Secondary: Catholic
5.35 km
Grand Erie Learning Alternatives
Secondary: Public
4.45 km
Tollgate Technological Skills Centre Secondary School
Secondary: Public
1.36 km
St John's College
Secondary: Catholic
2.01 km
North Park Collegiate and Vocational School
Secondary: Public
2.40 km
Brantford Collegiate Institute and Vocational School
Secondary: Public
4.12 km








