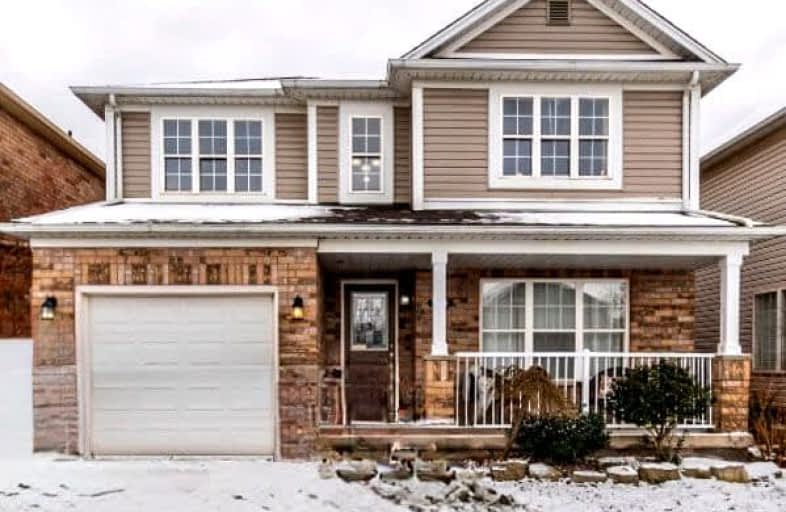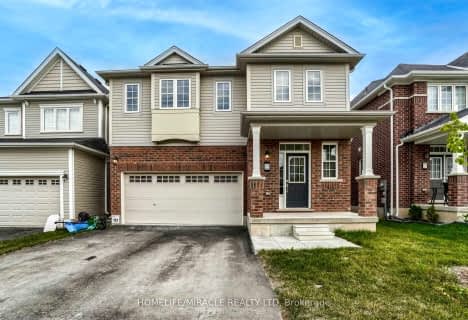Car-Dependent
- Most errands require a car.
42
/100
Somewhat Bikeable
- Most errands require a car.
41
/100

ÉÉC Sainte-Marguerite-Bourgeoys-Brantfrd
Elementary: Catholic
2.29 km
St. Basil Catholic Elementary School
Elementary: Catholic
0.38 km
Agnes Hodge Public School
Elementary: Public
2.15 km
St. Gabriel Catholic (Elementary) School
Elementary: Catholic
0.97 km
Walter Gretzky Elementary School
Elementary: Public
0.65 km
Ryerson Heights Elementary School
Elementary: Public
0.96 km
St. Mary Catholic Learning Centre
Secondary: Catholic
4.38 km
Grand Erie Learning Alternatives
Secondary: Public
5.40 km
Tollgate Technological Skills Centre Secondary School
Secondary: Public
5.68 km
St John's College
Secondary: Catholic
5.02 km
Brantford Collegiate Institute and Vocational School
Secondary: Public
3.52 km
Assumption College School School
Secondary: Catholic
0.71 km
-
Donegal Park
Sudds Lane, Brantford ON 1.35km -
Hillcrest Park
1.73km -
Pleasant Ridge Park
16 Kinnard Rd, Brantford ON N3T 1P7 1.84km
-
CoinFlip Bitcoin ATM
360 Conklin Rd, Brantford ON N3T 0N5 0.2km -
Bitcoin Depot - Bitcoin ATM
230 Shellard Lane, Brantford ON N3T 0B9 0.81km -
TD Bank Financial Group
230 Shellard Lane, Brantford ON N3T 0B9 0.88km














