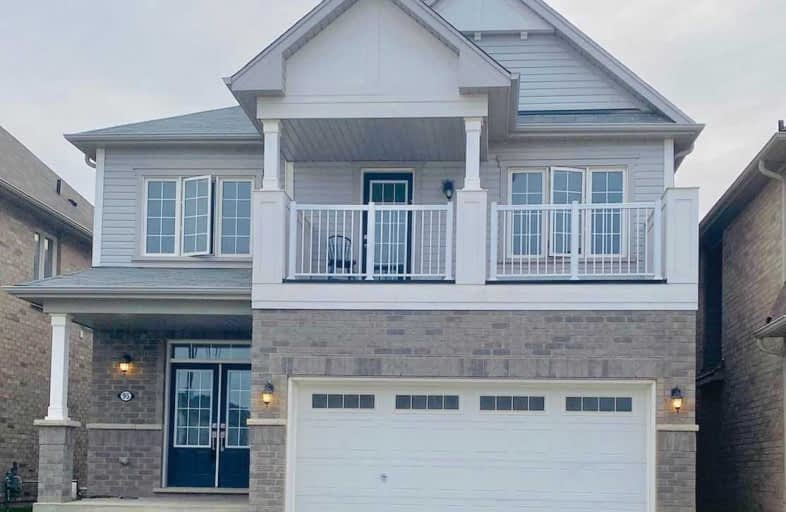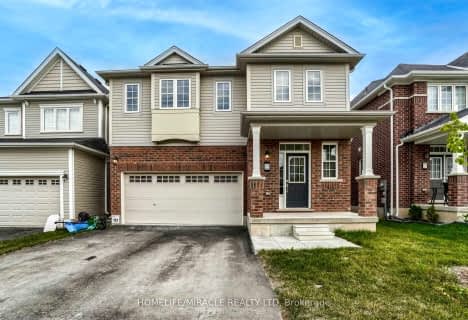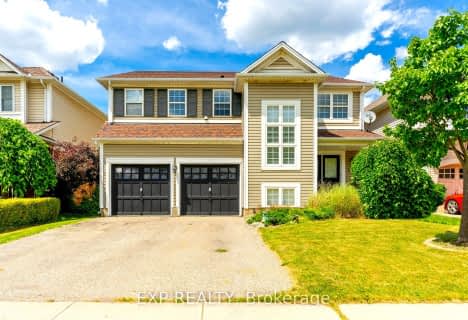
St. Theresa School
Elementary: Catholic
2.50 km
Mount Pleasant School
Elementary: Public
3.82 km
St. Basil Catholic Elementary School
Elementary: Catholic
0.81 km
St. Gabriel Catholic (Elementary) School
Elementary: Catholic
1.34 km
Walter Gretzky Elementary School
Elementary: Public
0.84 km
Ryerson Heights Elementary School
Elementary: Public
1.12 km
St. Mary Catholic Learning Centre
Secondary: Catholic
5.15 km
Grand Erie Learning Alternatives
Secondary: Public
6.06 km
Tollgate Technological Skills Centre Secondary School
Secondary: Public
5.83 km
St John's College
Secondary: Catholic
5.17 km
Brantford Collegiate Institute and Vocational School
Secondary: Public
4.04 km
Assumption College School School
Secondary: Catholic
0.95 km










