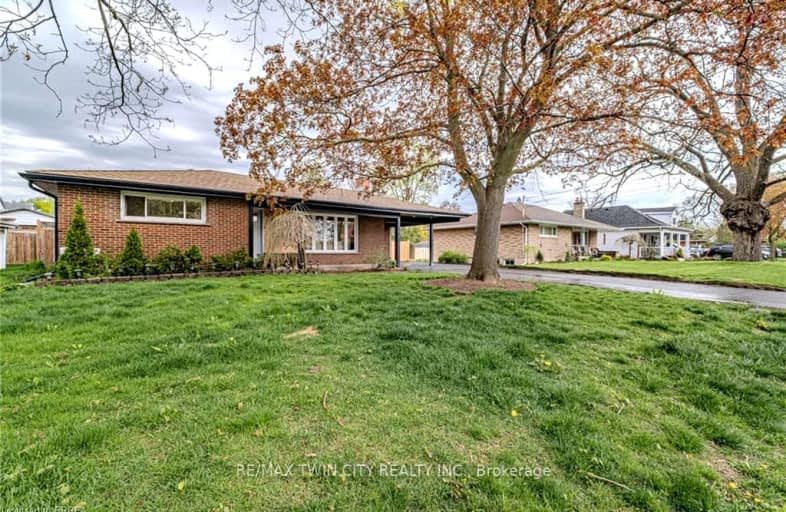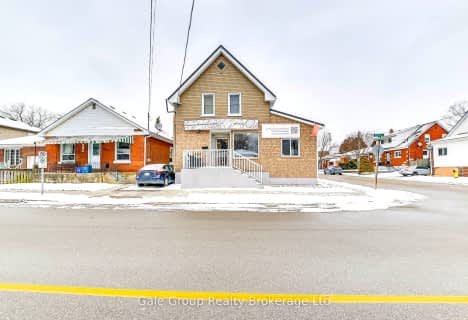Car-Dependent
- Most errands require a car.
Bikeable
- Some errands can be accomplished on bike.

ÉÉC Sainte-Marguerite-Bourgeoys-Brantfrd
Elementary: CatholicPrincess Elizabeth Public School
Elementary: PublicBellview Public School
Elementary: PublicMajor Ballachey Public School
Elementary: PublicJean Vanier Catholic Elementary School
Elementary: CatholicAgnes Hodge Public School
Elementary: PublicSt. Mary Catholic Learning Centre
Secondary: CatholicGrand Erie Learning Alternatives
Secondary: PublicPauline Johnson Collegiate and Vocational School
Secondary: PublicNorth Park Collegiate and Vocational School
Secondary: PublicBrantford Collegiate Institute and Vocational School
Secondary: PublicAssumption College School School
Secondary: Catholic-
The Rose & Thistle
48 Dalhousie Street, Brantford, ON N3T 2H8 1.91km -
Buck's Tavern
541 Colborne Street, Brantford, ON N3S 3P4 2.06km -
Brando's Beach House
135 Market Street, Brantford, ON N3T 2Z9 2.24km
-
Tim Horton's
50 Market Street S, Brantford, ON N3S 2E3 1.47km -
Tim Hortons
164 Colborne Street W, Brantford, ON N3T 1L2 1.66km -
Coffee Culture
75 Dalhousie Street, Brantford, ON N3T 2J1 1.86km
-
Crunch Fitness
565 West Street, Brantford, ON N3R 7C5 5.05km -
Movati Athletic - Brantford
595 West Street, Brantford, ON N3R 7C5 5.3km -
World Gym
84 Lynden Road, Unit 2, Brantford, ON N3R 6B8 5.58km
-
Shoppers Drug Mart
269 Clarence Street, Brantford, ON N3R 3T6 3.22km -
Terrace Hill Pharmacy
217 Terrace Hill Street, Brantford, ON N3R 1G8 3.54km -
Hauser’s Pharmacy & Home Healthcare
1010 Upper Wentworth Street, Hamilton, ON L9A 4V9 33.6km
-
About Time Pizza
207 Av Erie, Brantford, ON N3S 2H1 0.49km -
Gillies
207 Erie Avenue, Brantford, ON N3S 2H1 0.49km -
Archies Place
216 Erie Avenue, Brantford, ON N3S 2G9 0.52km
-
Oakhill Marketplace
39 King George Rd, Brantford, ON N3R 5K2 4.61km -
Factory Direct
603 Colborne Street E, Brantford, ON N3S 7S8 2.36km -
Surplus
655 Colborne Street E, Brantford, ON N3S 3M8 2.68km
-
Freshco
50 Market Street S, Brantford, ON N3S 2E3 1.4km -
Toni's Fine Foods
128 Nelson Street, Unit 5, Brantford, ON N3S 4B6 2.21km -
Brant Food Centre
94 Grey St, Brantford, ON N3T 2T5 2.64km
-
Liquor Control Board of Ontario
233 Dundurn Street S, Hamilton, ON L8P 4K8 33.28km -
Winexpert Kitchener
645 Westmount Road E, Unit 2, Kitchener, ON N2E 3S3 38.55km -
LCBO
1149 Barton Street E, Hamilton, ON L8H 2V2 38.9km
-
Shell
321 Street Paul Avenue, Brantford, ON N3R 4M9 3.29km -
Ken's Towing
67 Henry Street, Brantford, ON N3S 5C6 3.39km -
Aecon Construction
1365 Colborne Street E, Brantford, ON N3T 5M1 7km
-
Galaxy Cinemas Brantford
300 King George Road, Brantford, ON N3R 5L8 6.85km -
Cineplex Cinemas Ancaster
771 Golf Links Road, Ancaster, ON L9G 3K9 27.4km -
Galaxy Cinemas Cambridge
355 Hespeler Road, Cambridge, ON N1R 8J9 30.61km
-
Idea Exchange
12 Water Street S, Cambridge, ON N1R 3C5 26.57km -
Idea Exchange
50 Saginaw Parkway, Cambridge, ON N1T 1W2 30.21km -
H.G. Thode Library
1280 Main Street W, Hamilton, ON L8S 31.34km
-
Cambridge Memorial Hospital
700 Coronation Boulevard, Cambridge, ON N1R 3G2 28.97km -
St Peter's Residence
125 Av Redfern, Hamilton, ON L9C 7W9 30.53km -
McMaster Children's Hospital
1200 Main Street W, Hamilton, ON L8N 3Z5 31.45km
- 1 bath
- 3 bed
- 1100 sqft
755 Colborne Street East, Brantford, Ontario • N3S 3S2 • Brantford














