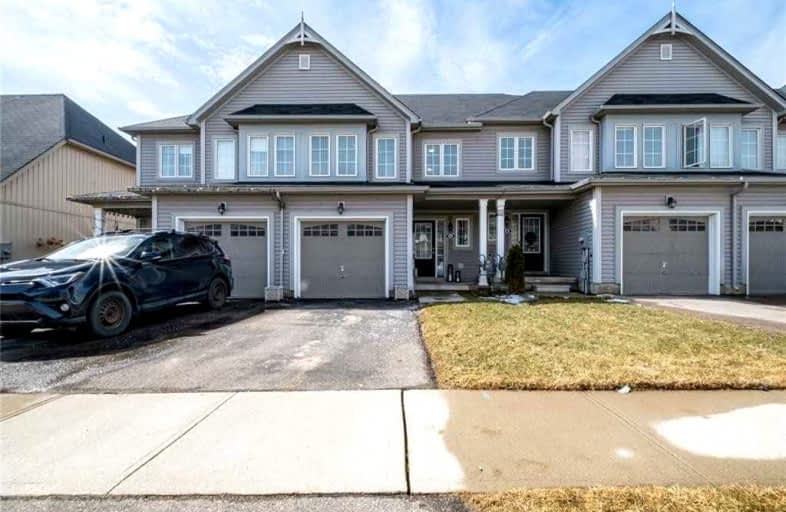
3D Walkthrough

Mount Pleasant School
Elementary: Public
3.47 km
St. Basil Catholic Elementary School
Elementary: Catholic
0.24 km
Agnes Hodge Public School
Elementary: Public
2.72 km
St. Gabriel Catholic (Elementary) School
Elementary: Catholic
1.48 km
Walter Gretzky Elementary School
Elementary: Public
0.14 km
Ryerson Heights Elementary School
Elementary: Public
1.38 km
St. Mary Catholic Learning Centre
Secondary: Catholic
4.97 km
Grand Erie Learning Alternatives
Secondary: Public
6.00 km
Tollgate Technological Skills Centre Secondary School
Secondary: Public
6.18 km
St John's College
Secondary: Catholic
5.52 km
Brantford Collegiate Institute and Vocational School
Secondary: Public
4.11 km
Assumption College School School
Secondary: Catholic
1.13 km













