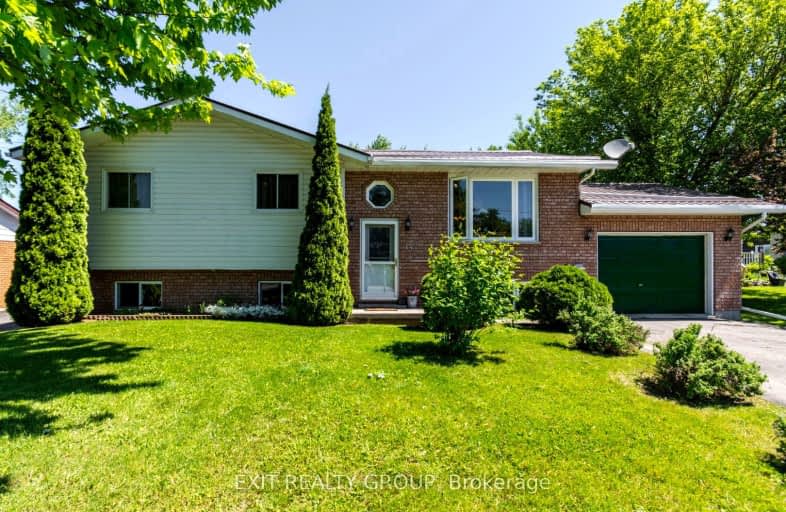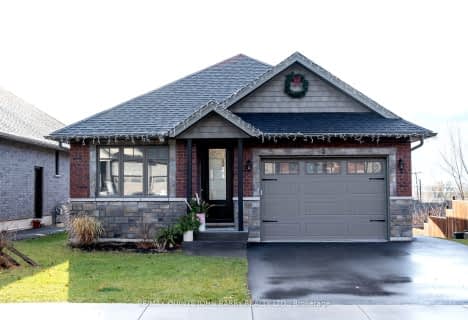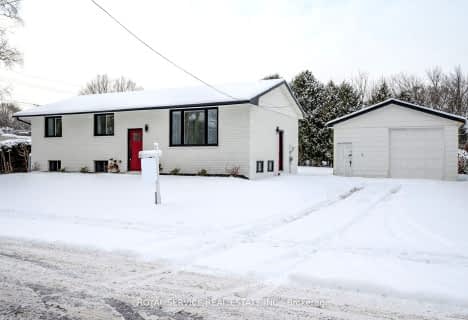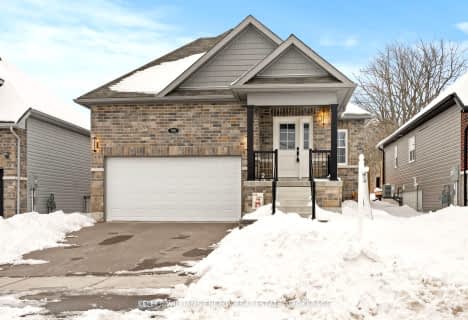Car-Dependent
- Almost all errands require a car.
Somewhat Bikeable
- Most errands require a car.

North Trenton Public School
Elementary: PublicSmithfield Public School
Elementary: PublicSt Paul Catholic Elementary School
Elementary: CatholicSpring Valley Public School
Elementary: PublicMurray Centennial Public School
Elementary: PublicBrighton Public School
Elementary: PublicÉcole secondaire publique Marc-Garneau
Secondary: PublicSt Paul Catholic Secondary School
Secondary: CatholicCampbellford District High School
Secondary: PublicTrenton High School
Secondary: PublicBayside Secondary School
Secondary: PublicEast Northumberland Secondary School
Secondary: Public-
Presqu'Ile Provincial Park
1 Bayshore Rd, Brighton ON K0K 1H0 2.18km -
King Edward Park
Elizabeth St, Brighton ON K0K 1H0 2.32km -
Friends of Presqu'ile Park
1 Bayshore Rd, Brighton ON K0K 1H0 2.52km
-
Bitcoin Depot - Bitcoin ATM
13 Elizabeth St, Brighton ON K0K 1H0 2.38km -
BMO Bank of Montreal
1 Main St, Brighton ON K0K 1H0 2.51km -
CIBC
48 Main St, Brighton ON K0K 1H0 2.58km






















