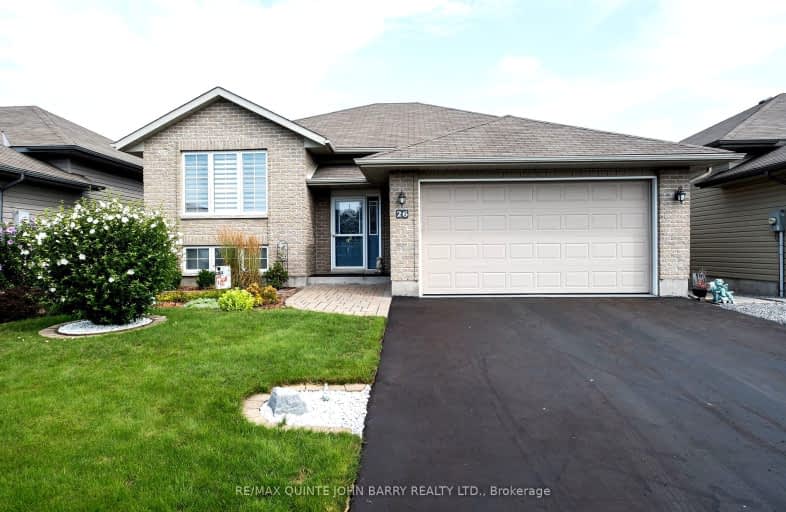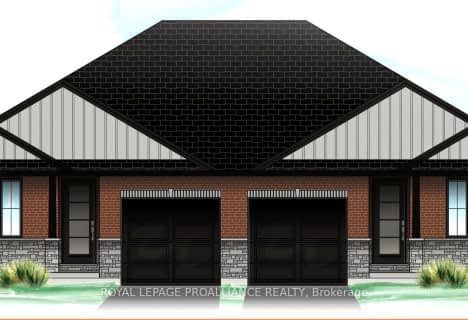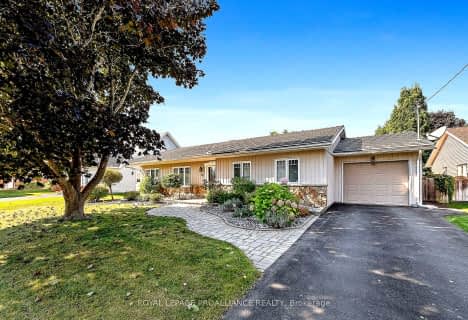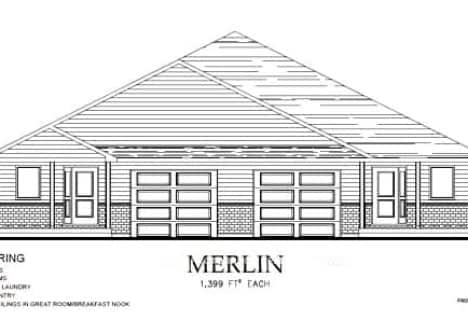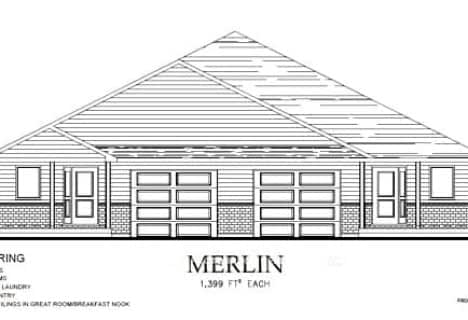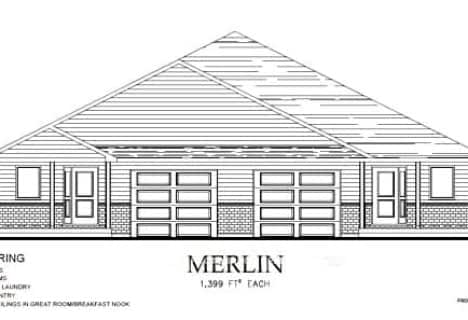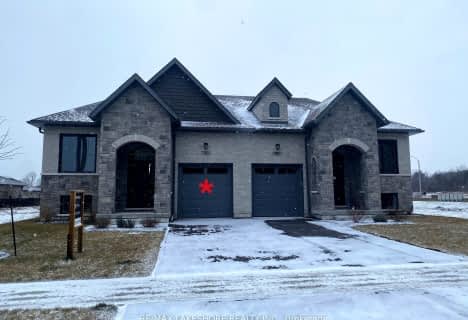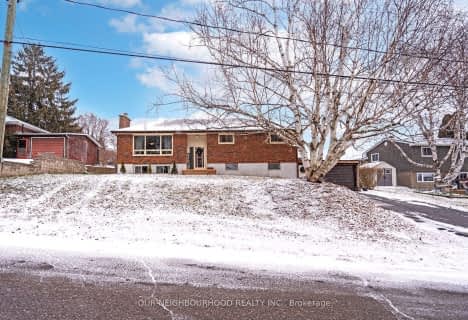Car-Dependent
- Almost all errands require a car.
Bikeable
- Some errands can be accomplished on bike.

Colborne School
Elementary: PublicSmithfield Public School
Elementary: PublicSt Paul Catholic Elementary School
Elementary: CatholicSpring Valley Public School
Elementary: PublicMurray Centennial Public School
Elementary: PublicBrighton Public School
Elementary: PublicÉcole secondaire publique Marc-Garneau
Secondary: PublicSt Paul Catholic Secondary School
Secondary: CatholicCampbellford District High School
Secondary: PublicTrenton High School
Secondary: PublicBayside Secondary School
Secondary: PublicEast Northumberland Secondary School
Secondary: Public-
Presqu'ile Provincial Park
328 Presqu'ile Pky, Brighton ON K0K 1H0 1.6km -
Memorial Park
Main St (Main & Proctor), Brighton ON 1.96km -
Friends of Presqu'ile Park
1 Bayshore Rd, Brighton ON K0K 1H0 2.1km
-
Bitcoin Depot - Bitcoin ATM
13 Elizabeth St, Brighton ON K0K 1H0 1.95km -
BMO Bank of Montreal
1 Main St, Brighton ON K0K 1H0 1.98km -
CIBC
48 Main St, Brighton ON K0K 1H0 2.01km
- 2 bath
- 2 bed
- 1100 sqft
23 MacKenzie John Crescent, Brighton, Ontario • K0K 1H0 • Brighton
- 3 bath
- 2 bed
- 1100 sqft
46 Mackenzie John Crescent, Brighton, Ontario • K0K 1H0 • Brighton
- 2 bath
- 2 bed
- 1100 sqft
47 Mackenzie John Crescent, Brighton, Ontario • K0K 1H0 • Brighton
- 3 bath
- 2 bed
- 1100 sqft
48 Mackenzie John Crescent, Brighton, Ontario • K0K 1H0 • Brighton
- 2 bath
- 2 bed
- 1100 sqft
49 Mackenzie John Crescent, Brighton, Ontario • K0K 1H0 • Brighton
- 2 bath
- 2 bed
- 1100 sqft
50 Mackenzie John Crescent, Brighton, Ontario • K0K 1H0 • Brighton
- 2 bath
- 2 bed
- 1100 sqft
51 Mackenzie John Crescent, Brighton, Ontario • K0K 1H0 • Brighton
- 2 bath
- 2 bed
- 1100 sqft
52 Mackenzie John Crescent, Brighton, Ontario • K0K 1H0 • Brighton
