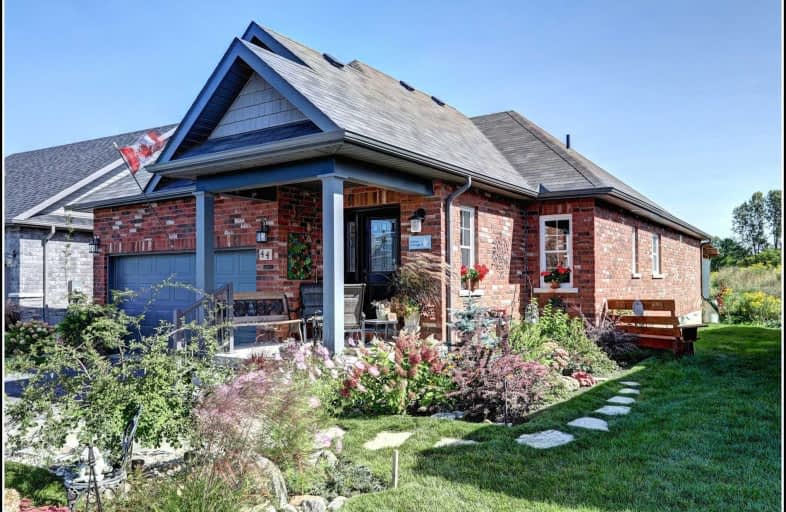
Colborne School
Elementary: Public
11.04 km
Smithfield Public School
Elementary: Public
6.43 km
St Paul Catholic Elementary School
Elementary: Catholic
13.80 km
Spring Valley Public School
Elementary: Public
3.22 km
Murray Centennial Public School
Elementary: Public
12.67 km
Brighton Public School
Elementary: Public
1.57 km
École secondaire publique Marc-Garneau
Secondary: Public
17.83 km
St Paul Catholic Secondary School
Secondary: Catholic
13.73 km
Campbellford District High School
Secondary: Public
30.56 km
Trenton High School
Secondary: Public
14.33 km
Bayside Secondary School
Secondary: Public
23.92 km
East Northumberland Secondary School
Secondary: Public
1.76 km










