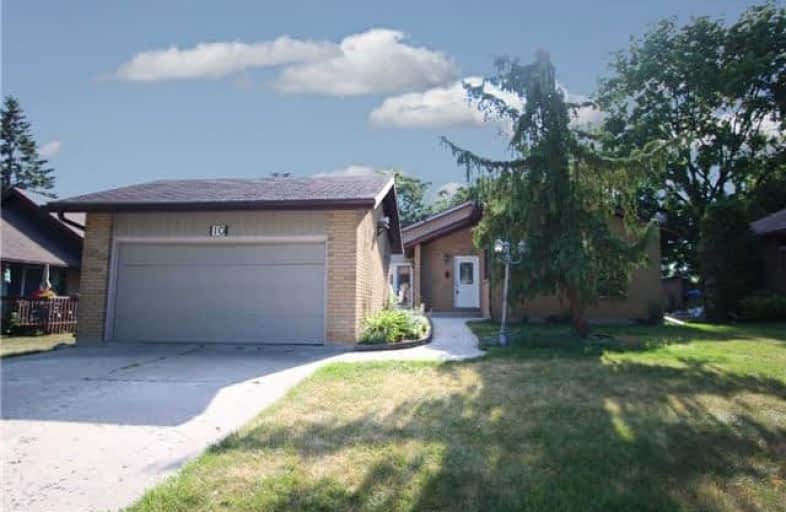Sold on Aug 29, 2018
Note: Property is not currently for sale or for rent.

-
Type: Detached
-
Style: Bungalow
-
Lot Size: 60 x 125.96 Feet
-
Age: 31-50 years
-
Taxes: $3,116 per year
-
Days on Site: 43 Days
-
Added: Sep 07, 2019 (1 month on market)
-
Updated:
-
Last Checked: 1 month ago
-
MLS®#: N4194234
-
Listed By: Re/max country lakes realty inc., brokerage
Brick Detached Bungalow With Detached Double Garage Located In Beaver Ridge Estates In Cannington, Within Walking Distance To All Amenities And Park. Spacious Layout On Main Floor With A Full Partially Finished Basement That Lends Itself To Many Possibilities. Lovely Yard With Large Front Patio & Back Deck.
Extras
Incl: All Electrical Light Fixtures, Fridge, Stove, Built In Dishwasher, Hot Water Heater, Water Softener, Window Coverings, Gas Fireplace In Rec Rm Note-Gas Is To The Home And Duck Work Installed
Property Details
Facts for 10 Country Lane, Brock
Status
Days on Market: 43
Last Status: Sold
Sold Date: Aug 29, 2018
Closed Date: Sep 21, 2018
Expiry Date: Nov 30, 2018
Sold Price: $395,000
Unavailable Date: Aug 29, 2018
Input Date: Jul 17, 2018
Property
Status: Sale
Property Type: Detached
Style: Bungalow
Age: 31-50
Area: Brock
Community: Cannington
Availability Date: Tba
Inside
Bedrooms: 2
Bathrooms: 1
Kitchens: 1
Rooms: 6
Den/Family Room: No
Air Conditioning: Central Air
Fireplace: Yes
Laundry Level: Lower
Central Vacuum: Y
Washrooms: 1
Utilities
Electricity: Yes
Gas: Yes
Cable: Available
Telephone: Yes
Building
Basement: Full
Basement 2: Part Fin
Heat Type: Baseboard
Heat Source: Electric
Exterior: Brick
Water Supply: Municipal
Special Designation: Unknown
Parking
Driveway: Pvt Double
Garage Spaces: 2
Garage Type: Detached
Covered Parking Spaces: 4
Total Parking Spaces: 6
Fees
Tax Year: 2018
Tax Legal Description: Pcl 2-1 Sec M1184, Lt2 Pl M1184, Twsp Of Brock
Taxes: $3,116
Highlights
Feature: Library
Feature: Park
Feature: Place Of Worship
Feature: Rec Centre
Feature: School
Land
Cross Street: Cameron St W/Country
Municipality District: Brock
Fronting On: West
Pool: None
Sewer: Sewers
Lot Depth: 125.96 Feet
Lot Frontage: 60 Feet
Lot Irregularities: As Per 1982 Survey
Waterfront: None
Rooms
Room details for 10 Country Lane, Brock
| Type | Dimensions | Description |
|---|---|---|
| Foyer Ground | 2.84 x 2.64 | Skylight, Closet, W/O To Patio |
| Kitchen Ground | 4.56 x 3.80 | W/O To Patio, Window |
| Living Ground | 9.60 x 3.99 | Combined W/Dining, Broadloom, Window |
| Dining Ground | 9.60 x 3.99 | Combined W/Living, W/O To Deck |
| Br Ground | 4.66 x 3.22 | His/Hers Closets, Hardwood Floor, Window |
| Br Ground | 4.67 x 3.20 | Closet, Hardwood Floor, Window |
| Rec Bsmt | 9.24 x 3.77 | Gas Fireplace, Broadloom, Window |
| Games Bsmt | 4.50 x 9.49 | Window |
| Laundry Bsmt | 5.49 x 3.64 | Window |
| XXXXXXXX | XXX XX, XXXX |
XXXX XXX XXXX |
$XXX,XXX |
| XXX XX, XXXX |
XXXXXX XXX XXXX |
$XXX,XXX |
| XXXXXXXX XXXX | XXX XX, XXXX | $395,000 XXX XXXX |
| XXXXXXXX XXXXXX | XXX XX, XXXX | $414,500 XXX XXXX |

Holy Family Catholic School
Elementary: CatholicThorah Central Public School
Elementary: PublicBeaverton Public School
Elementary: PublicWoodville Elementary School
Elementary: PublicSunderland Public School
Elementary: PublicMcCaskill's Mills Public School
Elementary: PublicSt. Thomas Aquinas Catholic Secondary School
Secondary: CatholicBrock High School
Secondary: PublicSutton District High School
Secondary: PublicLindsay Collegiate and Vocational Institute
Secondary: PublicPort Perry High School
Secondary: PublicUxbridge Secondary School
Secondary: Public

