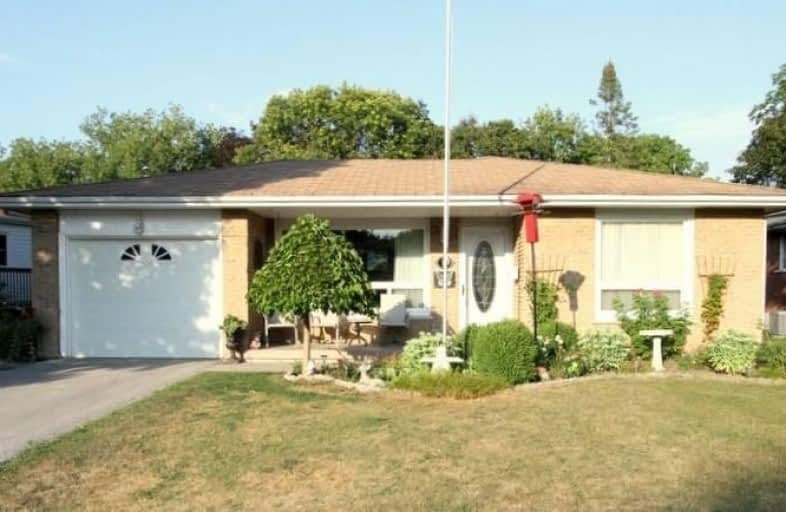Sold on Jan 31, 2020
Note: Property is not currently for sale or for rent.

-
Type: Detached
-
Style: Backsplit 3
-
Size: 1100 sqft
-
Lot Size: 63.9 x 125 Feet
-
Age: 31-50 years
-
Taxes: $2,732 per year
-
Days on Site: 7 Days
-
Added: Jan 24, 2020 (1 week on market)
-
Updated:
-
Last Checked: 1 month ago
-
MLS®#: N4676073
-
Listed By: Re/max country lakes realty inc., brokerage
Well Cared For 3-Bedroom Back Split In The Heart Of Cannington. Nicely Renovated With Updated, Kitchen, Bathrooms & Flooring. Open Concept Dining Room, Living Room Complete With Large Picture Window Overlooking Front Yard & Good Size Front Foyer With Walkout To Cover Front Porch. 3rd Bedroom Has Been Converted To Laundry Room For Convenience. Lower Level With Office Area & 'L' Shaped Rec Room Complete With Corner Gas Stove. Attached Single Car & Paved
Extras
Drive, Fully Fenced In Rear Yard With Large Gazebo Situated On Interlocking Stone Patio For Outside Entertaining. Home Is Easy To Maintain And Offers All Municipal Services Including Gas Heat. Short Walk To Town And All Amenities.
Property Details
Facts for 10 Heron Drive, Brock
Status
Days on Market: 7
Last Status: Sold
Sold Date: Jan 31, 2020
Closed Date: Apr 01, 2020
Expiry Date: Mar 30, 2020
Sold Price: $420,000
Unavailable Date: Jan 31, 2020
Input Date: Jan 25, 2020
Property
Status: Sale
Property Type: Detached
Style: Backsplit 3
Size (sq ft): 1100
Age: 31-50
Area: Brock
Community: Cannington
Availability Date: 60 Days
Inside
Bedrooms: 3
Bathrooms: 2
Kitchens: 1
Rooms: 9
Den/Family Room: No
Air Conditioning: Central Air
Fireplace: Yes
Laundry Level: Upper
Central Vacuum: Y
Washrooms: 2
Utilities
Electricity: Yes
Gas: Yes
Cable: Yes
Telephone: No
Building
Basement: Finished
Heat Type: Forced Air
Heat Source: Gas
Exterior: Brick
Elevator: N
UFFI: No
Energy Certificate: N
Water Supply: Municipal
Special Designation: Unknown
Other Structures: Garden Shed
Retirement: N
Parking
Driveway: Private
Garage Spaces: 1
Garage Type: Attached
Covered Parking Spaces: 4
Total Parking Spaces: 5
Fees
Tax Year: 2019
Tax Legal Description: Pcl 14-1 Sec M968; Lt 14 Pl M968 (Village Of *
Taxes: $2,732
Highlights
Feature: Fenced Yard
Feature: Level
Feature: Library
Feature: Place Of Worship
Feature: School
Land
Cross Street: Cameron & Ann
Municipality District: Brock
Fronting On: East
Pool: None
Sewer: Sewers
Lot Depth: 125 Feet
Lot Frontage: 63.9 Feet
Waterfront: None
Rooms
Room details for 10 Heron Drive, Brock
| Type | Dimensions | Description |
|---|---|---|
| Kitchen Main | 2.45 x 2.92 | Ceiling Fan, B/I Microwave, Linoleum |
| Dining Main | 3.08 x 3.46 | Open Concept, Laminate |
| Living Main | 3.59 x 5.13 | Picture Window, Laminate |
| Foyer Main | 1.26 x 5.11 | W/O To Porch, B/I Closet, Linoleum |
| Master Upper | 3.32 x 4.12 | B/I Closet, Ceiling Fan, Laminate |
| 2nd Br Upper | 2.94 x 3.86 | B/I Closet, Ceiling Fan, Laminate |
| 3rd Br Upper | 2.76 x 2.85 | Combined W/Laundry, B/I Closet, Laminate |
| Rec Lower | 3.27 x 6.99 | L-Shaped Room, Above Grade Window, Broadloom |
| Utility Lower | 3.56 x 3.80 | Combined W/Office, Above Grade Window, Concrete Floor |
| XXXXXXXX | XXX XX, XXXX |
XXXX XXX XXXX |
$XXX,XXX |
| XXX XX, XXXX |
XXXXXX XXX XXXX |
$XXX,XXX | |
| XXXXXXXX | XXX XX, XXXX |
XXXXXXXX XXX XXXX |
|
| XXX XX, XXXX |
XXXXXX XXX XXXX |
$XXX,XXX |
| XXXXXXXX XXXX | XXX XX, XXXX | $420,000 XXX XXXX |
| XXXXXXXX XXXXXX | XXX XX, XXXX | $424,900 XXX XXXX |
| XXXXXXXX XXXXXXXX | XXX XX, XXXX | XXX XXXX |
| XXXXXXXX XXXXXX | XXX XX, XXXX | $429,900 XXX XXXX |

Holy Family Catholic School
Elementary: CatholicThorah Central Public School
Elementary: PublicBeaverton Public School
Elementary: PublicWoodville Elementary School
Elementary: PublicSunderland Public School
Elementary: PublicMcCaskill's Mills Public School
Elementary: PublicSt. Thomas Aquinas Catholic Secondary School
Secondary: CatholicBrock High School
Secondary: PublicSutton District High School
Secondary: PublicLindsay Collegiate and Vocational Institute
Secondary: PublicPort Perry High School
Secondary: PublicUxbridge Secondary School
Secondary: Public

