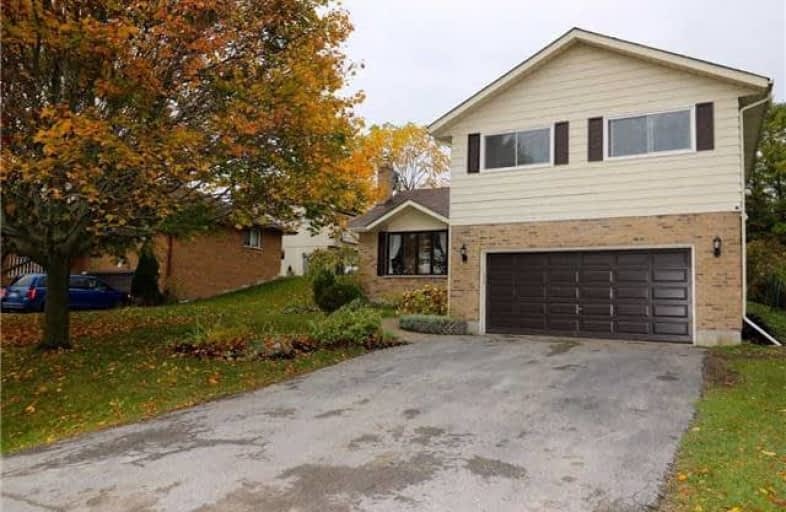Sold on Feb 26, 2018
Note: Property is not currently for sale or for rent.

-
Type: Detached
-
Style: 2-Storey
-
Lot Size: 69.9 x 80 Feet
-
Age: No Data
-
Taxes: $3,392 per year
-
Days on Site: 118 Days
-
Added: Sep 07, 2019 (3 months on market)
-
Updated:
-
Last Checked: 1 month ago
-
MLS®#: N3970395
-
Listed By: Re/max country lakes realty inc., brokerage
Fabulous Family Home Situated On A Sought After Street In Cannington With View Of Conservation Area. 4 Large Bedrooms, Master With 3 Piece En Suite & Walk In Closet, Fourth Bedroom With 2 Pc En Suite, Ideal As A Den/Guest Bdrm. Finished Basement Laminate Floor, Updated Kitchen, Granite Counters, Cork Floor, Backsplash, Stainless Steel Appliances. Hardwood, Pot Lights In Living/Dining Area. Open Concept Ideal Layout For Entertaining. Direct Access To Garage
Extras
From Home. Private Fenced Backyard With Large Deck & Hot Tub. Central Location, Close To Schools, Walking Distance To Shops & Resturants. Home Built By Barkey Homes A Local Builder.
Property Details
Facts for 10 Riverlea Road, Brock
Status
Days on Market: 118
Last Status: Sold
Sold Date: Feb 26, 2018
Closed Date: Apr 05, 2018
Expiry Date: Apr 05, 2018
Sold Price: $444,900
Unavailable Date: Feb 26, 2018
Input Date: Oct 31, 2017
Property
Status: Sale
Property Type: Detached
Style: 2-Storey
Area: Brock
Community: Cannington
Availability Date: 30 Days
Inside
Bedrooms: 4
Bathrooms: 3
Kitchens: 1
Rooms: 8
Den/Family Room: No
Air Conditioning: Central Air
Fireplace: Yes
Washrooms: 3
Utilities
Electricity: Yes
Gas: Yes
Cable: Yes
Telephone: Available
Building
Basement: Finished
Heat Type: Forced Air
Heat Source: Gas
Exterior: Brick
Exterior: Vinyl Siding
Water Supply: Municipal
Special Designation: Unknown
Parking
Driveway: Private
Garage Spaces: 2
Garage Type: Attached
Covered Parking Spaces: 4
Total Parking Spaces: 5
Fees
Tax Year: 2017
Tax Legal Description: Pcl 48-1 Sec 40M1592; Lt 48 Pl 40M1592(Brock) *
Taxes: $3,392
Highlights
Feature: Level
Feature: Ravine
Feature: School
Feature: School Bus Route
Land
Cross Street: Cameron/Ctry/Meadowl
Municipality District: Brock
Fronting On: South
Pool: None
Sewer: Sewers
Lot Depth: 80 Feet
Lot Frontage: 69.9 Feet
Lot Irregularities: Irregular Lot Depth 1
Waterfront: None
Rooms
Room details for 10 Riverlea Road, Brock
| Type | Dimensions | Description |
|---|---|---|
| Kitchen Main | 3.14 x 4.60 | W/O To Deck, O/Looks Backyard, Granite Counter |
| Dining Main | 3.07 x 3.14 | Wood Floor, O/Looks Backyard |
| Living Main | 3.49 x 4.45 | Vaulted Ceiling, Wood Floor |
| Br Main | 2.44 x 5.08 | Laminate, 2 Pc Ensuite |
| Master 2nd | 3.57 x 3.72 | 3 Pc Ensuite, W/I Closet |
| Br 2nd | 2.99 x 3.02 | Laminate, Closet |
| Br 2nd | 2.76 x 3.21 | Laminate, Closet |
| Rec Bsmt | 2.98 x 6.75 | Laminate |
| XXXXXXXX | XXX XX, XXXX |
XXXX XXX XXXX |
$XXX,XXX |
| XXX XX, XXXX |
XXXXXX XXX XXXX |
$XXX,XXX |
| XXXXXXXX XXXX | XXX XX, XXXX | $444,900 XXX XXXX |
| XXXXXXXX XXXXXX | XXX XX, XXXX | $449,900 XXX XXXX |

Holy Family Catholic School
Elementary: CatholicThorah Central Public School
Elementary: PublicBeaverton Public School
Elementary: PublicWoodville Elementary School
Elementary: PublicSunderland Public School
Elementary: PublicMcCaskill's Mills Public School
Elementary: PublicSt. Thomas Aquinas Catholic Secondary School
Secondary: CatholicBrock High School
Secondary: PublicSutton District High School
Secondary: PublicLindsay Collegiate and Vocational Institute
Secondary: PublicPort Perry High School
Secondary: PublicUxbridge Secondary School
Secondary: Public

