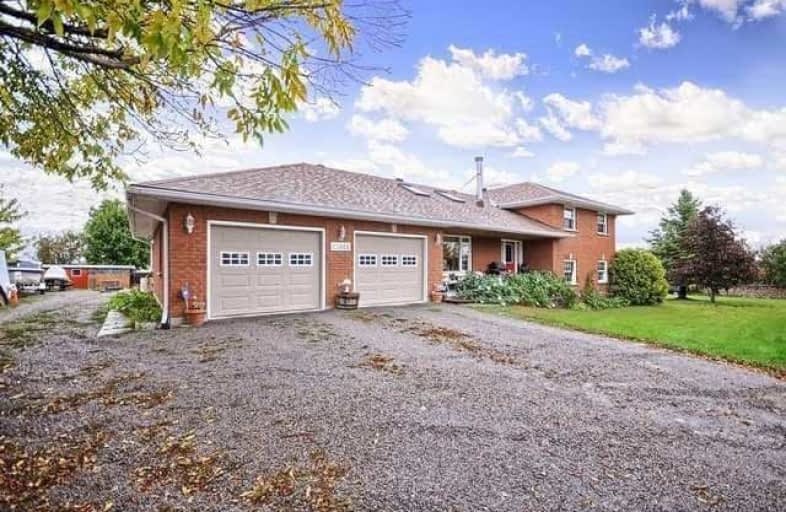Sold on Apr 12, 2019
Note: Property is not currently for sale or for rent.

-
Type: Detached
-
Style: Sidesplit 3
-
Size: 2000 sqft
-
Lot Size: 200 x 200 Feet
-
Age: 16-30 years
-
Taxes: $4,938 per year
-
Days on Site: 145 Days
-
Added: Nov 17, 2018 (4 months on market)
-
Updated:
-
Last Checked: 1 month ago
-
MLS®#: N4305512
-
Listed By: Main street realty ltd., brokerage
Brick Home, Bright And Spacious, Several Walkouts, Attached 2 Car Garage/ Workshop. Easy Commute To Newmarket, Keswick And Oshawa. Has Gently Used Propane Furnace And Amazing Airtight Wood Stove(As Is). Loads Of Wood On Premises(Negotiable) Several Sheds, Mature Gardens. Beautiful Hardwood Floors Throughout. 2 Pc Bath In Garage Surrounded By Fields Open Views, Fresh Air Just Off Highway 12 Flexible Close Seller Motivated
Extras
Fridge, Stove, Washer ,Dryer, Dishwasher Central Vac Central Air Newer Garage Doors Some Shelving Will Stay . Cold Room In Basement Fabulous Large Garage And Workshop Propane Tank Is Rental (Value Propane(Sunderland) New Uv System .
Property Details
Facts for 1005 Concession 13 Road, Brock
Status
Days on Market: 145
Last Status: Sold
Sold Date: Apr 12, 2019
Closed Date: Jun 28, 2019
Expiry Date: May 31, 2019
Sold Price: $565,000
Unavailable Date: Apr 12, 2019
Input Date: Nov 17, 2018
Property
Status: Sale
Property Type: Detached
Style: Sidesplit 3
Size (sq ft): 2000
Age: 16-30
Area: Brock
Community: Rural Brock
Availability Date: 60 Days Tba
Inside
Bedrooms: 3
Bathrooms: 3
Kitchens: 1
Rooms: 6
Den/Family Room: Yes
Air Conditioning: None
Fireplace: Yes
Laundry Level: Lower
Central Vacuum: Y
Washrooms: 3
Utilities
Electricity: Yes
Gas: No
Cable: No
Telephone: Available
Building
Basement: Finished
Basement 2: Part Fin
Heat Type: Forced Air
Heat Source: Propane
Exterior: Brick
Elevator: N
UFFI: No
Energy Certificate: N
Green Verification Status: N
Water Supply Type: Drilled Well
Water Supply: Well
Special Designation: Unknown
Other Structures: Garden Shed
Retirement: N
Parking
Driveway: Pvt Double
Garage Spaces: 2
Garage Type: Attached
Covered Parking Spaces: 4
Fees
Tax Year: 2018
Tax Legal Description: Pt S1/2Lt 11 Con 13 Brock Pt1 40R4497 Brock
Taxes: $4,938
Highlights
Feature: Clear View
Feature: Level
Feature: School Bus Route
Land
Cross Street: Hwy 12 & Concession
Municipality District: Brock
Fronting On: North
Pool: None
Sewer: Septic
Lot Depth: 200 Feet
Lot Frontage: 200 Feet
Acres: .50-1.99
Zoning: Rural
Waterfront: None
Additional Media
- Virtual Tour: http://tours.panapix.com/idx/879333
Rooms
Room details for 1005 Concession 13 Road, Brock
| Type | Dimensions | Description |
|---|---|---|
| Kitchen Main | 4.00 x 8.00 | Combined W/Dining, Cushion Floor, Pantry |
| Dining Main | 2.60 x 4.90 | Picture Window, Hardwood Floor, Open Concept |
| Family Lower | 6.10 x 9.14 | Wood Stove, Above Grade Window, Wood Floor |
| Master 2nd | 3.66 x 4.10 | 4 Pc Ensuite, W/O To Balcony, Wood Floor |
| 2nd Br 2nd | 3.01 x 3.47 | Wood Floor, Double Closet, Window |
| 3rd Br 2nd | 3.01 x 3.10 | Window, Wood Floor, Double Closet |
| XXXXXXXX | XXX XX, XXXX |
XXXX XXX XXXX |
$XXX,XXX |
| XXX XX, XXXX |
XXXXXX XXX XXXX |
$XXX,XXX |
| XXXXXXXX XXXX | XXX XX, XXXX | $565,000 XXX XXXX |
| XXXXXXXX XXXXXX | XXX XX, XXXX | $599,999 XXX XXXX |

Holy Family Catholic School
Elementary: CatholicThorah Central Public School
Elementary: PublicBeaverton Public School
Elementary: PublicWoodville Elementary School
Elementary: PublicSunderland Public School
Elementary: PublicMcCaskill's Mills Public School
Elementary: PublicSt. Thomas Aquinas Catholic Secondary School
Secondary: CatholicBrock High School
Secondary: PublicSutton District High School
Secondary: PublicLindsay Collegiate and Vocational Institute
Secondary: PublicPort Perry High School
Secondary: PublicUxbridge Secondary School
Secondary: Public

