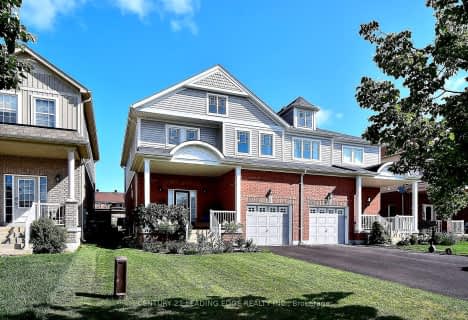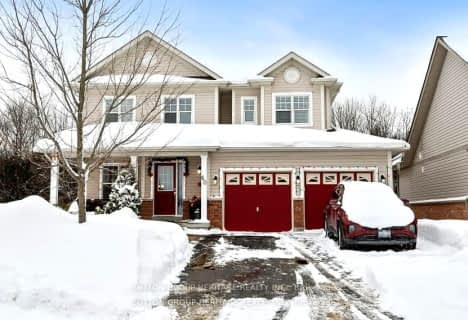
ÉÉC Saint-Jean
Elementary: Catholic
39.28 km
Our Lady of Grace Catholic Elementary School
Elementary: Catholic
40.85 km
Devins Drive Public School
Elementary: Public
40.37 km
Aurora Heights Public School
Elementary: Public
40.14 km
Wellington Public School
Elementary: Public
40.76 km
Lester B Pearson Public School
Elementary: Public
39.34 km
ÉSC Renaissance
Secondary: Catholic
44.10 km
Dr G W Williams Secondary School
Secondary: Public
40.37 km
Aurora High School
Secondary: Public
41.13 km
Sir William Mulock Secondary School
Secondary: Public
38.55 km
Cardinal Carter Catholic Secondary School
Secondary: Catholic
42.85 km
St Maximilian Kolbe High School
Secondary: Catholic
38.95 km


