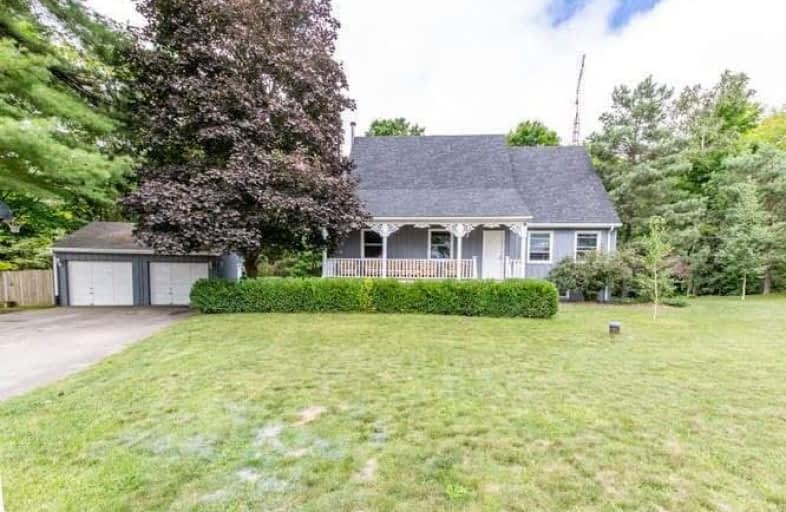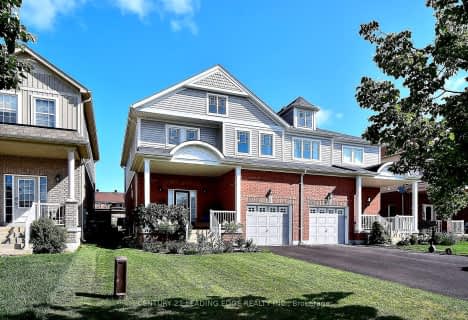Sold on Apr 03, 2019
Note: Property is not currently for sale or for rent.

-
Type: Detached
-
Style: 2-Storey
-
Lot Size: 160.85 x 271 Feet
-
Age: No Data
-
Taxes: $5,385 per year
-
Days on Site: 16 Days
-
Added: Mar 19, 2019 (2 weeks on market)
-
Updated:
-
Last Checked: 1 month ago
-
MLS®#: N4386794
-
Listed By: Re/max all-stars realty inc., brokerage
Custom Built Home On A Treed Lot Within Minutes Of Port Perry/Uxbridge;Wide Plank Pine Wood Floors In Living Room/Dining Room & Main Floor Office/Bedroom/Nanny Suite W/4 Pc Semi-Ensuite;Wood Burning Fireplace With Craftsman Style Surround; Finished Basement Rec Room And Games Room With W/O To Rear Yard And 2 Pc Washroom;Kitchen W/ Ample Cabinetry And S/S Appliances;Breakfast Nook/Mudroom With 2 Bay Windows & W/O To Raised Deck;
Extras
Separate Detached Two Car Garage.Include: Fridge,Stove,D/W, Washer & Dryer; All Elf/Fans;Blinds;Woodstove;Garage Door Opener (As Is), Childrens Play Centre & Sheds.Excl: Chalk Board In Dining Room, Shelving/Cupboards In Garage.
Property Details
Facts for 1035 Brock Concession 4 Road, Brock
Status
Days on Market: 16
Last Status: Sold
Sold Date: Apr 03, 2019
Closed Date: Jun 27, 2019
Expiry Date: Jun 22, 2019
Sold Price: $675,000
Unavailable Date: Apr 03, 2019
Input Date: Mar 19, 2019
Property
Status: Sale
Property Type: Detached
Style: 2-Storey
Area: Brock
Community: Sunderland
Availability Date: Tbd
Inside
Bedrooms: 3
Bedrooms Plus: 1
Bathrooms: 3
Kitchens: 1
Rooms: 8
Den/Family Room: No
Air Conditioning: Central Air
Fireplace: Yes
Laundry Level: Lower
Washrooms: 3
Utilities
Electricity: Yes
Gas: No
Telephone: Yes
Building
Basement: Finished
Basement 2: W/O
Heat Type: Forced Air
Heat Source: Electric
Exterior: Board/Batten
Water Supply Type: Drilled Well
Water Supply: Well
Special Designation: Unknown
Other Structures: Garden Shed
Parking
Driveway: Pvt Double
Garage Spaces: 2
Garage Type: Detached
Covered Parking Spaces: 6
Fees
Tax Year: 2018
Tax Legal Description: Con 4 Pt Lt 11 Now Rp 40R1821 Pt 40 Brock Township
Taxes: $5,385
Highlights
Feature: Rec Centre
Feature: Wooded/Treed
Land
Cross Street: Hwy 12 & Brock Con 4
Municipality District: Brock
Fronting On: North
Parcel Number: 720040131
Pool: None
Sewer: Septic
Lot Depth: 271 Feet
Lot Frontage: 160.85 Feet
Acres: .50-1.99
Additional Media
- Virtual Tour: http://maddoxmedia.ca/1035-brock-concession-4-sunderland/
Rooms
Room details for 1035 Brock Concession 4 Road, Brock
| Type | Dimensions | Description |
|---|---|---|
| Kitchen Main | 3.00 x 4.40 | Vinyl Floor |
| Dining Main | 3.20 x 3.30 | Wood Floor, Wainscoting |
| Living Main | 4.10 x 5.40 | Wood Floor, Wainscoting, Fireplace |
| Br Main | 4.20 x 5.80 | Wood Floor, 4 Pc Bath, Semi Ensuite |
| Master 2nd | 4.10 x 5.70 | Broadloom, W/I Closet |
| 2nd Br 2nd | 3.30 x 4.00 | Broadloom, W/I Closet |
| 3rd Br 2nd | 3.00 x 4.00 | Broadloom, Closet |
| Rec Bsmt | 4.00 x 11.60 | Broadloom, W/O To Yard |
| Games Bsmt | 3.60 x 3.30 | Broadloom |
| XXXXXXXX | XXX XX, XXXX |
XXXX XXX XXXX |
$XXX,XXX |
| XXX XX, XXXX |
XXXXXX XXX XXXX |
$XXX,XXX | |
| XXXXXXXX | XXX XX, XXXX |
XXXXXXX XXX XXXX |
|
| XXX XX, XXXX |
XXXXXX XXX XXXX |
$XXX,XXX |
| XXXXXXXX XXXX | XXX XX, XXXX | $675,000 XXX XXXX |
| XXXXXXXX XXXXXX | XXX XX, XXXX | $729,900 XXX XXXX |
| XXXXXXXX XXXXXXX | XXX XX, XXXX | XXX XXXX |
| XXXXXXXX XXXXXX | XXX XX, XXXX | $749,900 XXX XXXX |

Greenbank Public School
Elementary: PublicSunderland Public School
Elementary: PublicUxbridge Public School
Elementary: PublicMcCaskill's Mills Public School
Elementary: PublicS A Cawker Public School
Elementary: PublicJoseph Gould Public School
Elementary: PublicSt. Thomas Aquinas Catholic Secondary School
Secondary: CatholicBrock High School
Secondary: PublicSutton District High School
Secondary: PublicBrooklin High School
Secondary: PublicPort Perry High School
Secondary: PublicUxbridge Secondary School
Secondary: Public- 3 bath
- 3 bed
- 2000 sqft
14 Rennie Street, Brock, Ontario • L0C 1H0 • Sunderland



