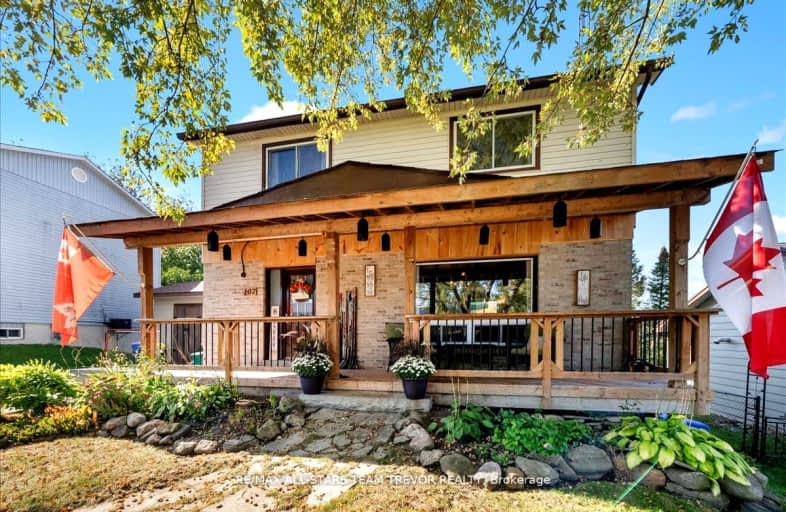
Car-Dependent
- Most errands require a car.
Somewhat Bikeable
- Almost all errands require a car.

Holy Family Catholic School
Elementary: CatholicThorah Central Public School
Elementary: PublicBeaverton Public School
Elementary: PublicWoodville Elementary School
Elementary: PublicSunderland Public School
Elementary: PublicMcCaskill's Mills Public School
Elementary: PublicSt. Thomas Aquinas Catholic Secondary School
Secondary: CatholicBrock High School
Secondary: PublicSutton District High School
Secondary: PublicLindsay Collegiate and Vocational Institute
Secondary: PublicPort Perry High School
Secondary: PublicUxbridge Secondary School
Secondary: Public-
Tar'd N Feather'd
378 Bay Street, Beaverton, ON L0K 1A0 12.38km -
Eldon Road Pub
412 Eldon Road, Little Britain, ON K0M 2C0 16.55km -
Kelseys Original Roadhouse
330 Kent St W, Lindsay, ON K9V 4T7 23.35km
-
McDonald's
B4 Beaver Avenue, Beaverton, ON L0K 1A0 10.7km -
The Shortis
379 Simcoe Street, Beaverton, ON L0K 1A0 12.47km -
Underground Bakeshop
425 Mara Road, Beaverton, ON L0K 1A0 12.73km
-
Crunch Fitness
26 West Street N, Orillia, ON L3V 5B8 41.48km -
Matrix of Motion
1110 Stellar Drive, Unit 104, Newmarket, ON L3Y 7B7 42.97km -
Anytime Fitness
3275 Monarch Drive, Unit 7, Orillia, ON L3V 7W7 43.19km
-
Fisher's Your Independent Grocer
30 Beaver Avenue, Beaverton, ON L0K 1A0 10.9km -
Axis Pharmacy
189 Kent Street W, Lindsay, ON K9V 5G6 24.45km -
Shoppers Drug Mart
20917 Dalton Road, Georgina, ON L0E 25.54km
-
Papa Enrico's Pizza
9 Cameron W, Cannington, ON L0E 1E0 0.78km -
Two Brothers Pizza
88 River Street, Sunderland, ON L0C 1H0 9.46km -
Bon Select Bistro
3 Albert St S, Sunderland, ON L0C 1H0 9.47km
-
Lindsay Square Mall
401 Kent Street W, Lindsay, ON K9V 4Z1 22.94km -
Kawartha Lakes Centre
363 Kent Street W, Lindsay, ON K9V 2Z7 23.2km -
Orillia Square Mall
1029 Brodie Drive, Severn, ON L3V 6H4 44.16km
-
Fisher's Your Independent Grocer
30 Beaver Avenue, Beaverton, ON L0K 1A0 10.9km -
Loblaws
400 Kent Street W, Lindsay, ON K9V 6K3 22.88km -
Food Basics
363 Kent Street W, Lindsay, ON K9V 2Z7 23.2km
-
Coulsons General Store & Farm Supply
RR 2, Oro Station, ON L0L 2E0 39.37km -
The Beer Store
1100 Davis Drive, Newmarket, ON L3Y 8W8 43.72km -
LCBO
5710 Main Street, Whitchurch-Stouffville, ON L4A 8A9 45.47km
-
Toronto Home Comfort
2300 Lawrence Avenue E, Unit 31, Toronto, ON M1P 2R2 69km -
The Fireside Group
71 Adesso Drive, Unit 2, Vaughan, ON L4K 3C7 74.06km -
Country Hearth & Chimney
7650 County Road 2, RR4, Cobourg, ON K9A 4J7 79.22km
-
Century Theatre
141 Kent Street W, Lindsay, ON K9V 2Y5 24.64km -
Roxy Theatres
46 Brock Street W, Uxbridge, ON L9P 1P3 27.13km -
Lindsay Drive In
229 Pigeon Lake Road, Lindsay, ON K9V 4R6 28.34km
-
Uxbridge Public Library
9 Toronto Street S, Uxbridge, ON L9P 1P3 27.2km -
Scugog Memorial Public Library
231 Water Street, Port Perry, ON L9L 1A8 27.98km -
Orillia Public Library
36 Mississaga Street W, Orillia, ON L3V 3A6 41.44km
-
Ross Memorial Hospital
10 Angeline Street N, Lindsay, ON K9V 4M8 23.6km -
Soldiers' Memorial Hospital
170 Colborne Street W, Orillia, ON L3V 2Z3 41.42km -
Soldier's Memorial Hospital
170 Colborne Street W, Orillia, ON L3V 2Z3 41.42km
-
Cannington Park
Cannington ON 1.1km -
Pefferlaw Community Park
Georgina ON 12.25km -
Beaverton Mill Gateway Park
Beaverton ON 12.67km
-
CIBC
35 Cameron St E, Cannington ON L0E 1E0 0.96km -
TD Bank Financial Group
3 Hwy 7, Manilla ON K0M 2J0 6.33km -
TD Canada Trust ATM
3 Hwy 7, Manilla ON K0M 2J0 6.33km

