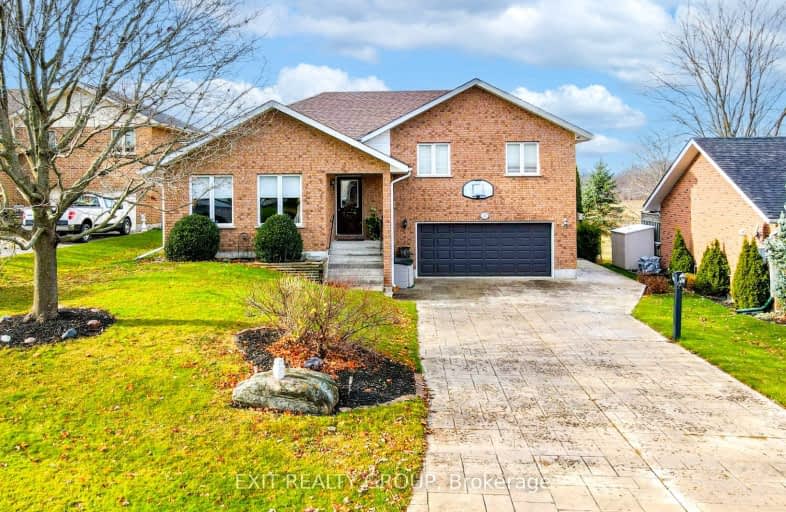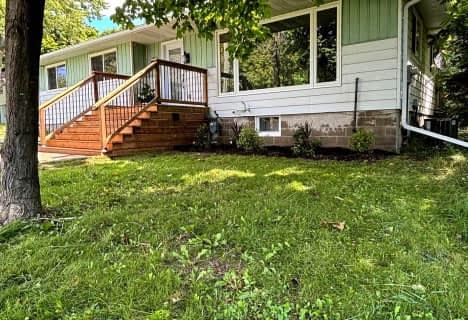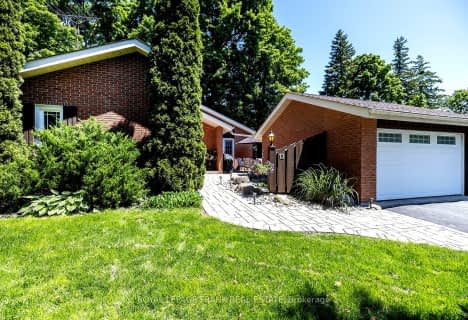Car-Dependent
- Most errands require a car.
34
/100
Somewhat Bikeable
- Almost all errands require a car.
24
/100

Holy Family Catholic School
Elementary: Catholic
11.29 km
Thorah Central Public School
Elementary: Public
11.10 km
Beaverton Public School
Elementary: Public
12.50 km
Woodville Elementary School
Elementary: Public
6.58 km
Sunderland Public School
Elementary: Public
10.32 km
McCaskill's Mills Public School
Elementary: Public
3.54 km
St. Thomas Aquinas Catholic Secondary School
Secondary: Catholic
24.37 km
Brock High School
Secondary: Public
1.82 km
Sutton District High School
Secondary: Public
25.72 km
Lindsay Collegiate and Vocational Institute
Secondary: Public
23.79 km
Port Perry High School
Secondary: Public
28.74 km
Uxbridge Secondary School
Secondary: Public
27.46 km
-
Cannington Park
Cannington ON 1.02km -
Beaverton Mill Gateway Park
Beaverton ON 12.36km -
Pefferlaw Community Park
Georgina ON 12.53km
-
CIBC
35 Cameron St E, Cannington ON L0E 1E0 0.79km -
TD Bank Financial Group
3 Hwy 7, Manilla ON K0M 2J0 6.62km -
TD Canada Trust ATM
3 Hwy 7, Manilla ON K0M 2J0 6.63km






