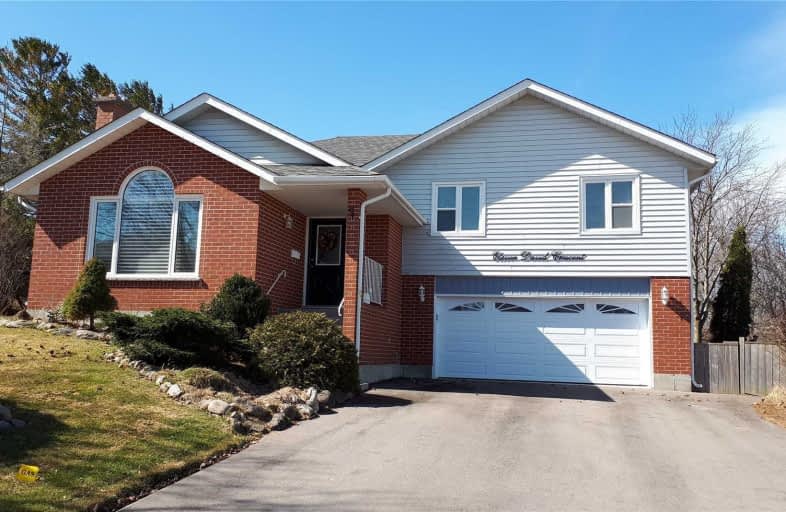Sold on May 31, 2019
Note: Property is not currently for sale or for rent.

-
Type: Detached
-
Style: Sidesplit 3
-
Size: 1500 sqft
-
Lot Size: 45.03 x 183.79 Feet
-
Age: 16-30 years
-
Taxes: $3,910 per year
-
Days on Site: 17 Days
-
Added: Sep 07, 2019 (2 weeks on market)
-
Updated:
-
Last Checked: 1 month ago
-
MLS®#: N4449076
-
Listed By: Royal lepage your community realty, brokerage
Lovingly Maintained Family Home On Quiet Cul-De-Sac In Sought After Neighbourhood.Spacious Kit W/Sunny Bkfst Area With W/O To Deck & Oversized,Fenced Pie Shaped Lt.Sundrenched Fam Rm W/Cosy Wood F/P,Vaulted Ceilings & French Dr.Inviting Lr(Dr) W/Laminate Flrs.3 Generous Brs Incl Mbr W/2Pc Ensuite & W/I.Bright Rec Rm W/Pot Lights & Gleaming Laminate.2Pc & Garage Access From Lower Level.Crawl Space Offers Additional Storage.Huge Garage & Newly Paved Driveway.
Extras
Incl:Bwl;All Elfs;Egdo+2 Remotes;C/Air;Woodburning F/P(2016 Wett Cert Available);S/S Fridge,Stove,B/I D/W;Washer & Dryer(All Under 2 Yrs Old);Custom Window Blinds;3 C/Fans;Sat Dish;Water Softner(O);Hwt(O);Deck Box;Hot Tub.Excl:Gazebo
Property Details
Facts for 11 David Crescent, Brock
Status
Days on Market: 17
Last Status: Sold
Sold Date: May 31, 2019
Closed Date: Jul 29, 2019
Expiry Date: Jul 30, 2019
Sold Price: $480,000
Unavailable Date: May 31, 2019
Input Date: May 14, 2019
Property
Status: Sale
Property Type: Detached
Style: Sidesplit 3
Size (sq ft): 1500
Age: 16-30
Area: Brock
Community: Cannington
Availability Date: 90 Days/Tba
Inside
Bedrooms: 3
Bathrooms: 3
Kitchens: 1
Rooms: 6
Den/Family Room: Yes
Air Conditioning: Central Air
Fireplace: Yes
Washrooms: 3
Utilities
Electricity: Yes
Gas: Yes
Cable: Available
Telephone: Yes
Building
Basement: Finished
Heat Type: Forced Air
Heat Source: Gas
Exterior: Brick
Exterior: Vinyl Siding
Water Supply: Municipal
Special Designation: Unknown
Parking
Driveway: Pvt Double
Garage Spaces: 2
Garage Type: Attached
Covered Parking Spaces: 4
Total Parking Spaces: 6
Fees
Tax Year: 2019
Tax Legal Description: Pcl31-Sec 40M1592; Lt31 Pl40M1592 (Brock); Brock
Taxes: $3,910
Highlights
Feature: Cul De Sac
Feature: Golf
Feature: Library
Feature: Park
Feature: Rec Centre
Feature: School
Land
Cross Street: Country Lane & Camer
Municipality District: Brock
Fronting On: West
Pool: None
Sewer: Sewers
Lot Depth: 183.79 Feet
Lot Frontage: 45.03 Feet
Lot Irregularities: Pie Shaped Lot- Wider
Rooms
Room details for 11 David Crescent, Brock
| Type | Dimensions | Description |
|---|---|---|
| Kitchen Upper | 3.10 x 3.37 | O/Looks Backyard, Tile Floor, Ceramic Back Splash |
| Breakfast Upper | 3.10 x 2.43 | Sliding Doors, W/O To Deck, O/Looks Backyard |
| Living Upper | 3.66 x 4.05 | Laminate, O/Looks Backyard |
| Master Upper | 3.64 x 4.02 | W/I Closet, 2 Pc Ensuite, O/Looks Backyard |
| 2nd Br Upper | 3.47 x 3.54 | Laminate, Double Closet, O/Looks Frontyard |
| 3rd Br Upper | 2.78 x 3.53 | Laminate, Double Closet, O/Looks Frontyard |
| Family Main | 4.41 x 4.59 | Laminate, Vaulted Ceiling, Wood Stove |
| Rec Lower | 3.42 x 7.00 | Above Grade Window, Laminate, Pot Lights |
| Utility Lower | 2.33 x 2.77 | Unfinished, Combined W/Laundry |
| XXXXXXXX | XXX XX, XXXX |
XXXX XXX XXXX |
$XXX,XXX |
| XXX XX, XXXX |
XXXXXX XXX XXXX |
$XXX,XXX | |
| XXXXXXXX | XXX XX, XXXX |
XXXXXXX XXX XXXX |
|
| XXX XX, XXXX |
XXXXXX XXX XXXX |
$XXX,XXX | |
| XXXXXXXX | XXX XX, XXXX |
XXXX XXX XXXX |
$XXX,XXX |
| XXX XX, XXXX |
XXXXXX XXX XXXX |
$XXX,XXX |
| XXXXXXXX XXXX | XXX XX, XXXX | $480,000 XXX XXXX |
| XXXXXXXX XXXXXX | XXX XX, XXXX | $489,900 XXX XXXX |
| XXXXXXXX XXXXXXX | XXX XX, XXXX | XXX XXXX |
| XXXXXXXX XXXXXX | XXX XX, XXXX | $504,900 XXX XXXX |
| XXXXXXXX XXXX | XXX XX, XXXX | $460,000 XXX XXXX |
| XXXXXXXX XXXXXX | XXX XX, XXXX | $469,900 XXX XXXX |

Holy Family Catholic School
Elementary: CatholicThorah Central Public School
Elementary: PublicBeaverton Public School
Elementary: PublicWoodville Elementary School
Elementary: PublicSunderland Public School
Elementary: PublicMcCaskill's Mills Public School
Elementary: PublicSt. Thomas Aquinas Catholic Secondary School
Secondary: CatholicBrock High School
Secondary: PublicSutton District High School
Secondary: PublicLindsay Collegiate and Vocational Institute
Secondary: PublicPort Perry High School
Secondary: PublicUxbridge Secondary School
Secondary: Public

