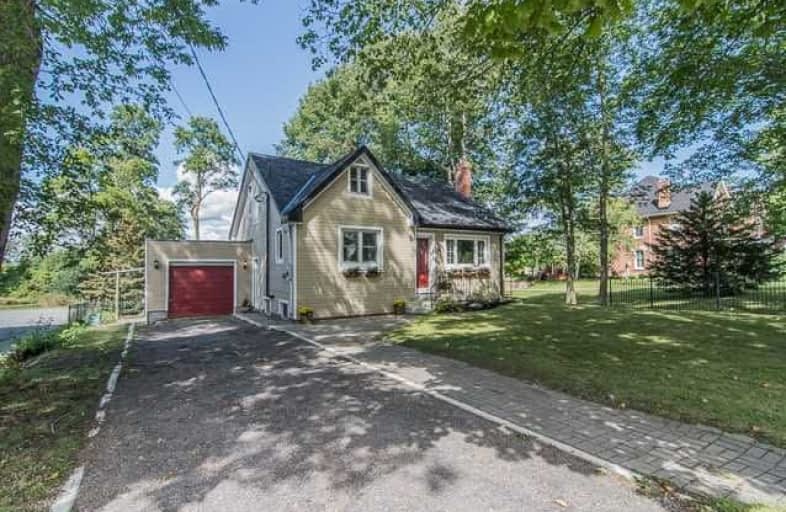Sold on Sep 12, 2017
Note: Property is not currently for sale or for rent.

-
Type: Detached
-
Style: 1 1/2 Storey
-
Size: 1500 sqft
-
Lot Size: 60 x 167 Feet
-
Age: No Data
-
Taxes: $2,760 per year
-
Days on Site: 4 Days
-
Added: Sep 07, 2019 (4 days on market)
-
Updated:
-
Last Checked: 1 month ago
-
MLS®#: N3919984
-
Listed By: Re/max jazz inc., brokerage
Quaint & Lovely Village Charmer! This 3 Bedroom Home Features A Spacious & Open-Concept Main Floor. Living Rm Is Warmed By A Wood Burning Fireplace & Bright South Facing Picture Window & Adorned With Crown Molding. The Bright White Eat-In Kitchen Offers Ample Cabinetry. The Reno'd Bathrm Is Sure To Please. The Dining Rm, With Original Hardwood Floors Has Walk-Out To The Deck & Large Fenced Yard.
Extras
Updates Include New Gas Furnace, Reno'd Bathroom, Some New Windows, Newer Roof & Kitchen, Includes All Window Coverings, Appliances, Light Fixtures
Property Details
Facts for 110 Cameron Street East, Brock
Status
Days on Market: 4
Last Status: Sold
Sold Date: Sep 12, 2017
Closed Date: Nov 17, 2017
Expiry Date: Nov 30, 2017
Sold Price: $359,000
Unavailable Date: Sep 12, 2017
Input Date: Sep 08, 2017
Prior LSC: Listing with no contract changes
Property
Status: Sale
Property Type: Detached
Style: 1 1/2 Storey
Size (sq ft): 1500
Area: Brock
Community: Cannington
Availability Date: 60-90 Days
Inside
Bedrooms: 3
Bathrooms: 1
Kitchens: 1
Rooms: 7
Den/Family Room: No
Air Conditioning: Central Air
Fireplace: Yes
Laundry Level: Lower
Central Vacuum: N
Washrooms: 1
Utilities
Electricity: Yes
Gas: Yes
Telephone: Yes
Building
Basement: Part Fin
Heat Type: Forced Air
Heat Source: Gas
Exterior: Other
Elevator: N
Water Supply: Municipal
Special Designation: Unknown
Parking
Driveway: Private
Garage Spaces: 1
Garage Type: Attached
Covered Parking Spaces: 2
Total Parking Spaces: 3
Fees
Tax Year: 2017
Tax Legal Description: Conc 12, Pt Lot 21
Taxes: $2,760
Highlights
Feature: Level
Feature: Library
Feature: Park
Feature: Place Of Worship
Feature: Rec Centre
Feature: School
Land
Cross Street: Cameron St. E Of St
Municipality District: Brock
Fronting On: North
Pool: None
Sewer: Sewers
Lot Depth: 167 Feet
Lot Frontage: 60 Feet
Acres: < .50
Additional Media
- Virtual Tour: http://www.homesandland.com/UnbrandedVirtualTour/?47589301&VirtualTourId=5359636
Rooms
Room details for 110 Cameron Street East, Brock
| Type | Dimensions | Description |
|---|---|---|
| Living Main | 4.60 x 4.72 | Laminate, Fireplace, Crown Moulding |
| Dining Main | 3.48 x 3.93 | Hardwood Floor, W/O To Deck |
| Kitchen Main | 3.74 x 4.33 | Laminate, B/I Dishwasher, Eat-In Kitchen |
| Master Main | 3.86 x 3.93 | Hardwood Floor |
| Br 2nd | 4.39 x 4.78 | Plank Floor, Double Closet |
| Br 2nd | 3.65 x 4.78 | Plank Floor |
| Den 2nd | - | Plank Floor |
| XXXXXXXX | XXX XX, XXXX |
XXXX XXX XXXX |
$XXX,XXX |
| XXX XX, XXXX |
XXXXXX XXX XXXX |
$XXX,XXX |
| XXXXXXXX XXXX | XXX XX, XXXX | $359,000 XXX XXXX |
| XXXXXXXX XXXXXX | XXX XX, XXXX | $374,900 XXX XXXX |

Holy Family Catholic School
Elementary: CatholicThorah Central Public School
Elementary: PublicBeaverton Public School
Elementary: PublicWoodville Elementary School
Elementary: PublicSunderland Public School
Elementary: PublicMcCaskill's Mills Public School
Elementary: PublicSt. Thomas Aquinas Catholic Secondary School
Secondary: CatholicBrock High School
Secondary: PublicLindsay Collegiate and Vocational Institute
Secondary: PublicI E Weldon Secondary School
Secondary: PublicPort Perry High School
Secondary: PublicUxbridge Secondary School
Secondary: Public

