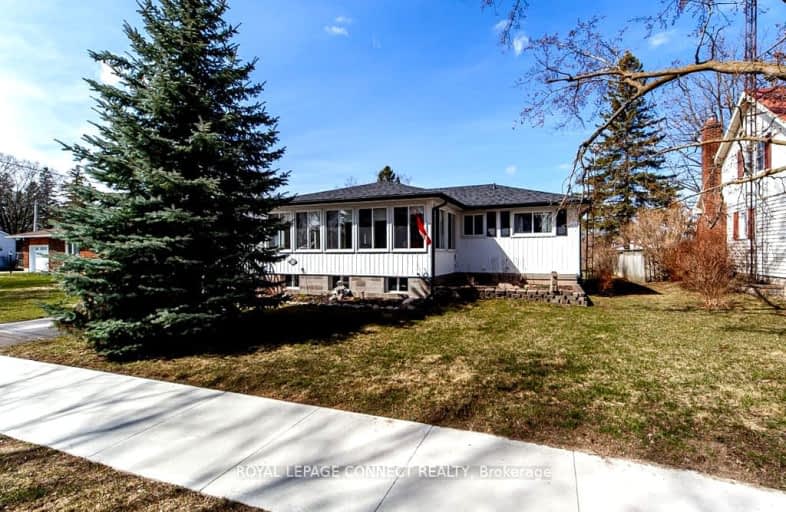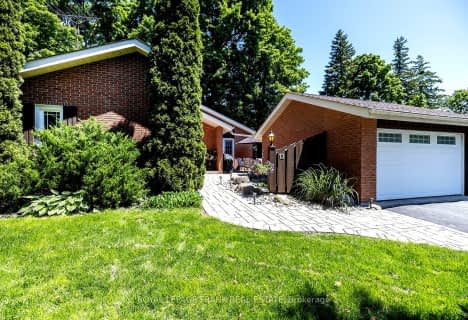Somewhat Walkable
- Some errands can be accomplished on foot.
Somewhat Bikeable
- Most errands require a car.

Holy Family Catholic School
Elementary: CatholicThorah Central Public School
Elementary: PublicBeaverton Public School
Elementary: PublicWoodville Elementary School
Elementary: PublicSunderland Public School
Elementary: PublicMcCaskill's Mills Public School
Elementary: PublicSt. Thomas Aquinas Catholic Secondary School
Secondary: CatholicBrock High School
Secondary: PublicSutton District High School
Secondary: PublicLindsay Collegiate and Vocational Institute
Secondary: PublicPort Perry High School
Secondary: PublicUxbridge Secondary School
Secondary: Public-
Keggers On The Green
Concession Road 3, Beaverton, ON L0K 1A0 9.76km -
Colala’s Poutine & Bar
1565 Durham Regional Road 15, Suite B, Beaverton, ON L0K 1A0 10.41km -
Tar'd N Feather'd
378 Bay Street, Beaverton, ON L0K 1A0 12.55km
-
Colala’s Poutine & Bar
1565 Durham Regional Road 15, Suite B, Beaverton, ON L0K 1A0 10.41km -
McDonald's
B4 Beaver Avenue, Beaverton, ON L0K 1A0 10.81km -
The Shortis
379 Simcoe Street, Beaverton, ON L0K 1A0 12.64km
-
Crunch Fitness
26 West Street N, Orillia, ON L3V 5B8 41.66km -
Matrix of Motion
1110 Stellar Drive, Unit 104, Newmarket, ON L3Y 7B7 43.34km -
Anytime Fitness
3275 Monarch Drive, Unit 7, Orillia, ON L3V 7W7 43.39km
-
Fisher's Your Independent Grocer
30 Beaver Avenue, Beaverton, ON L0K 1A0 11.01km -
Axis Pharmacy
189 Kent Street W, Lindsay, ON K9V 5G6 24.06km -
Shoppers Drug Mart
20917 Dalton Road, Georgina, ON L0E 25.94km
-
Papa Enrico's Pizza
9 Cameron W, Cannington, ON L0E 1E0 0.38km -
Two Brothers Pizza
88 River Street, Sunderland, ON L0C 1H0 9.66km -
Bon Select Bistro
3 Albert St S, Sunderland, ON L0C 1H0 9.66km
-
Lindsay Square Mall
401 Kent Street W, Lindsay, ON K9V 4Z1 22.56km -
Kawartha Lakes Centre
363 Kent Street W, Lindsay, ON K9V 2Z7 22.81km -
Orillia Square Mall
1029 Brodie Drive, Severn, ON L3V 6H4 44.33km
-
My Freshmart
97 River Street, Sunderland, ON L0C 1H0 9.7km -
Fisher's Your Independent Grocer
30 Beaver Avenue, Beaverton, ON L0K 1A0 11.01km -
The Stubborn Farmer
2375 Durham Road 15, Beaverton, ON L0K 1A0 9.52km
-
Coulsons General Store & Farm Supply
RR 2, Oro Station, ON L0L 2E0 39.68km -
The Beer Store
1100 Davis Drive, Newmarket, ON L3Y 8W8 44.09km -
LCBO
5710 Main Street, Whitchurch-Stouffville, ON L4A 8A9 45.74km
-
Toronto Home Comfort
2300 Lawrence Avenue E, Unit 31, Toronto, ON M1P 2R2 69.23km -
The Fireside Group
71 Adesso Drive, Unit 2, Vaughan, ON L4K 3C7 74.37km -
Country Hearth & Chimney
7650 County Road 2, RR4, Cobourg, ON K9A 4J7 78.96km
-
Century Theatre
141 Kent Street W, Lindsay, ON K9V 2Y5 24.25km -
Roxy Theatres
46 Brock Street W, Uxbridge, ON L9P 1P3 27.35km -
Lindsay Drive In
229 Pigeon Lake Road, Lindsay, ON K9V 4R6 27.94km
-
Uxbridge Public Library
9 Toronto Street S, Uxbridge, ON L9P 1P3 27.42km -
Scugog Memorial Public Library
231 Water Street, Port Perry, ON L9L 1A8 28km -
Orillia Public Library
36 Mississaga Street W, Orillia, ON L3V 3A6 41.62km
-
Ross Memorial Hospital
10 Angeline Street N, Lindsay, ON K9V 4M8 23.21km -
Soldiers' Memorial Hospital
170 Colborne Street W, Orillia, ON L3V 2Z3 41.61km -
Soldier's Memorial Hospital
170 Colborne Street W, Orillia, ON L3V 2Z3 41.61km
-
Cannington Park
Cannington ON 0.7km -
Pefferlaw Community Park
Georgina ON 12.65km -
Beaverton Mill Gateway Park
Beaverton ON 12.84km
-
CIBC
35 Cameron St E, Cannington ON L0E 1E0 0.56km -
TD Bank Financial Group
3 Hwy 7, Manilla ON K0M 2J0 6.14km -
TD Canada Trust ATM
3 Hwy 7, Manilla ON K0M 2J0 6.15km





