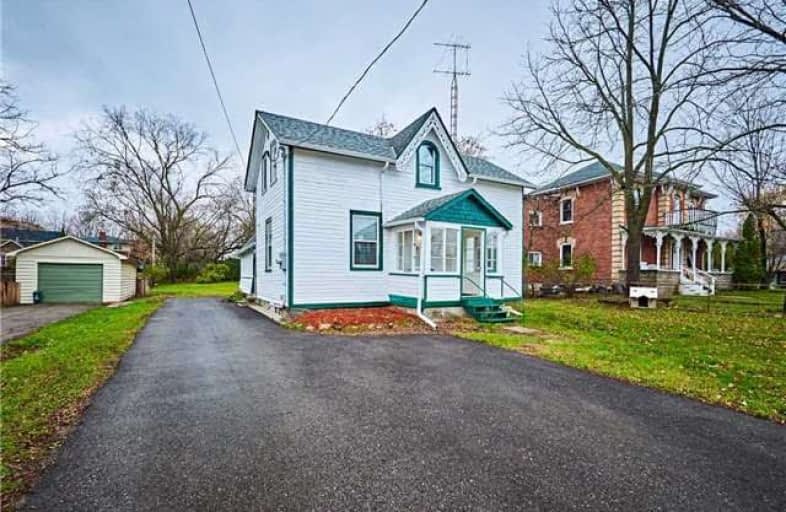Sold on Feb 02, 2018
Note: Property is not currently for sale or for rent.

-
Type: Detached
-
Style: 2-Storey
-
Lot Size: 66 x 165 Feet
-
Age: No Data
-
Taxes: $2,828 per year
-
Days on Site: 123 Days
-
Added: Sep 07, 2019 (4 months on market)
-
Updated:
-
Last Checked: 1 month ago
-
MLS®#: N3946183
-
Listed By: Re/max country lakes realty inc., brokerage
Newly Renovated Home In The Heart Of Cannington! Walk To All Amenities, Arena, Park, School. Room For The Whole Family Including 'Granny Suite'. Don't Miss This One! Featuring 2 Kitchens, 2 Living Rooms, 5 Bedrooms, Deck, 5 Car Driveway, Gas Heating - All On A Large Serviced In Town Lot. Only 1 Hr To Gta, 30 Mins To Port Perry - 45 Mins To Newmarket Making This A Great Place For Commuters. Renovated & Freshly Painted. Just Move In.
Extras
Include: 2 Fridges, 2 Stoves, Central Vac, Window Coverings, Washer & Dryer, Water Softener (Owned), Mirrors, Shelving (200 Amp Breaker Panel) (New Eavestroughs)
Property Details
Facts for 118 Laidlaw Street South, Brock
Status
Days on Market: 123
Last Status: Sold
Sold Date: Feb 02, 2018
Closed Date: Feb 23, 2018
Expiry Date: Feb 25, 2018
Sold Price: $375,000
Unavailable Date: Feb 02, 2018
Input Date: Oct 04, 2017
Property
Status: Sale
Property Type: Detached
Style: 2-Storey
Area: Brock
Community: Cannington
Availability Date: 14 Days Or Tba
Inside
Bedrooms: 4
Bedrooms Plus: 1
Bathrooms: 3
Kitchens: 2
Rooms: 9
Den/Family Room: No
Air Conditioning: None
Fireplace: No
Laundry Level: Main
Central Vacuum: Y
Washrooms: 3
Utilities
Electricity: Yes
Gas: Yes
Cable: Available
Telephone: Yes
Building
Basement: Crawl Space
Basement 2: Walk-Up
Heat Type: Forced Air
Heat Source: Gas
Exterior: Wood
Water Supply: Municipal
Special Designation: Unknown
Parking
Driveway: Private
Garage Type: None
Covered Parking Spaces: 6
Total Parking Spaces: 6
Fees
Tax Year: 2017
Tax Legal Description: Lt 17 Pl 2B(Aka Laidlaw's Additonal Pl) E Of *
Taxes: $2,828
Highlights
Feature: Library
Feature: Park
Feature: Place Of Worship
Feature: Rec Centre
Feature: School
Land
Cross Street: Cameron To Laidlaw
Municipality District: Brock
Fronting On: East
Pool: None
Sewer: Sewers
Lot Depth: 165 Feet
Lot Frontage: 66 Feet
Acres: < .50
Zoning: Residential
Waterfront: None
Additional Media
- Virtual Tour: http://spotlight.century21.ca/cannington-real-estate/118-laidlaw-street-s/unbranded
Rooms
Room details for 118 Laidlaw Street South, Brock
| Type | Dimensions | Description |
|---|---|---|
| Kitchen Ground | 2.22 x 5.11 | Eat-In Kitchen, Ceramic Floor, Window |
| Living Ground | 3.19 x 4.09 | Laminate, Picture Window |
| Br Ground | 3.10 x 3.46 | Laminate |
| Other Ground | 1.87 x 2.61 | Enclosed |
| Kitchen Ground | 2.40 x 2.47 | Modern Kitchen, Skylight |
| Living Ground | 4.21 x 4.67 | Window |
| Dining Ground | 2.51 x 3.37 | Skylight, Picture Window |
| Laundry Ground | 1.35 x 1.54 | |
| Master 2nd | 4.10 x 4.87 | Skylight, 4 Pc Ensuite, Laminate |
| Br 2nd | 2.47 x 3.86 | Window, Closet |
| Br 2nd | 2.72 x 3.12 | Window, Closet |
| Br 2nd | 3.37 x 3.83 | Window, Closet |
| XXXXXXXX | XXX XX, XXXX |
XXXX XXX XXXX |
$XXX,XXX |
| XXX XX, XXXX |
XXXXXX XXX XXXX |
$XXX,XXX |
| XXXXXXXX XXXX | XXX XX, XXXX | $375,000 XXX XXXX |
| XXXXXXXX XXXXXX | XXX XX, XXXX | $379,900 XXX XXXX |

Holy Family Catholic School
Elementary: CatholicThorah Central Public School
Elementary: PublicBeaverton Public School
Elementary: PublicWoodville Elementary School
Elementary: PublicSunderland Public School
Elementary: PublicMcCaskill's Mills Public School
Elementary: PublicSt. Thomas Aquinas Catholic Secondary School
Secondary: CatholicBrock High School
Secondary: PublicLindsay Collegiate and Vocational Institute
Secondary: PublicI E Weldon Secondary School
Secondary: PublicPort Perry High School
Secondary: PublicUxbridge Secondary School
Secondary: Public

