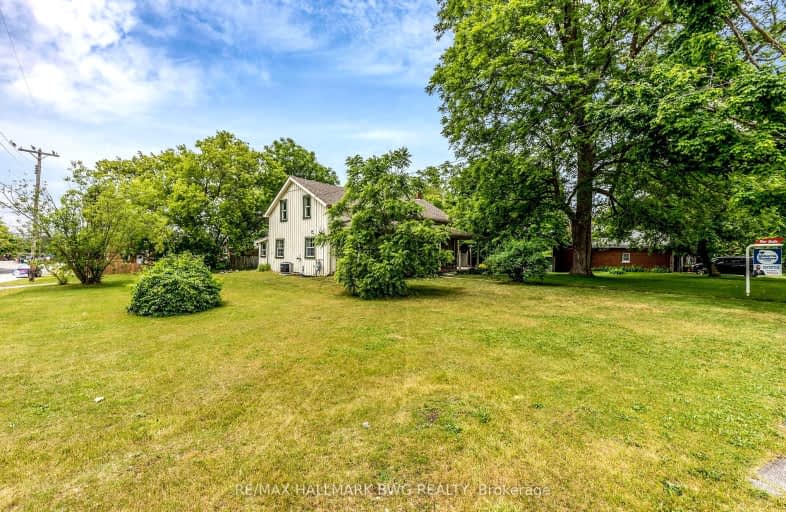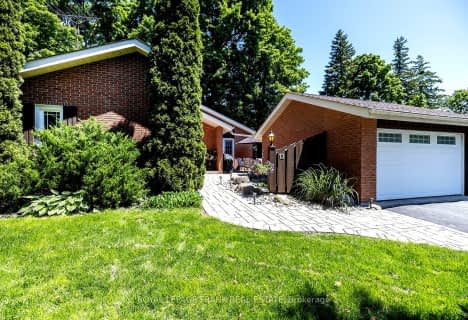
Video Tour
Car-Dependent
- Most errands require a car.
44
/100
Somewhat Bikeable
- Most errands require a car.
35
/100

Holy Family Catholic School
Elementary: Catholic
12.27 km
Thorah Central Public School
Elementary: Public
12.05 km
Beaverton Public School
Elementary: Public
13.49 km
Woodville Elementary School
Elementary: Public
6.53 km
Sunderland Public School
Elementary: Public
9.94 km
McCaskill's Mills Public School
Elementary: Public
4.18 km
St. Thomas Aquinas Catholic Secondary School
Secondary: Catholic
23.47 km
Brock High School
Secondary: Public
2.45 km
Lindsay Collegiate and Vocational Institute
Secondary: Public
22.95 km
I E Weldon Secondary School
Secondary: Public
25.47 km
Port Perry High School
Secondary: Public
27.99 km
Uxbridge Secondary School
Secondary: Public
27.10 km
-
Cannington Park
Cannington ON 0.25km -
Pefferlaw Community Park
Georgina ON 13.15km -
Pleasant Point Park
Kawartha Lakes ON 17.97km
-
CIBC
35 Cameron St E, Cannington ON L0E 1E0 0.42km -
Scotiabank
10 Cameron St W, Cannington ON L0E 1E0 0.44km -
TD Bank Financial Group
3 Hwy 7, Manilla ON K0M 2J0 5.63km



