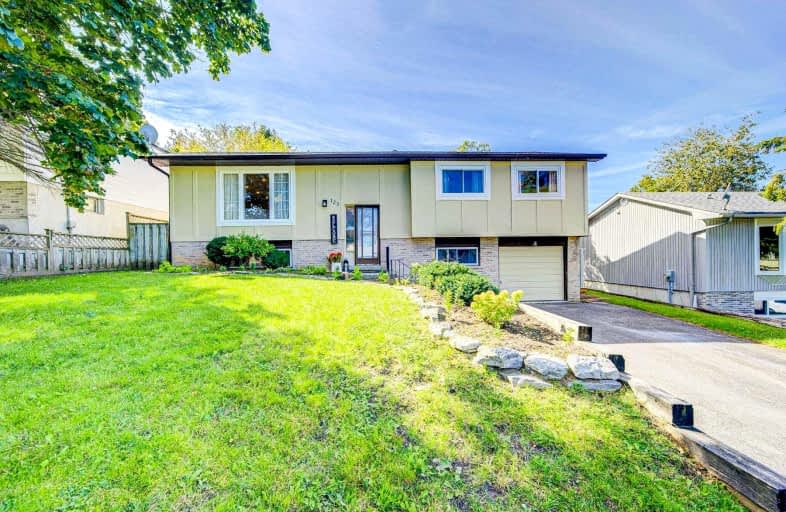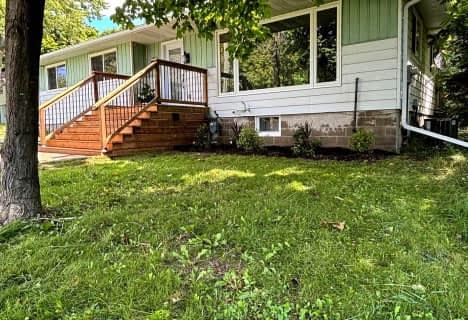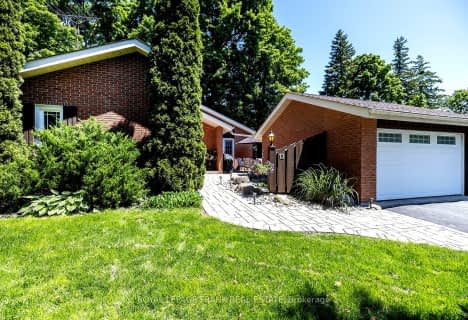Sold on Oct 09, 2021
Note: Property is not currently for sale or for rent.

-
Type: Detached
-
Style: Bungalow-Raised
-
Lot Size: 60.01 x 120.02 Feet
-
Age: No Data
-
Taxes: $2,917 per year
-
Days on Site: 2 Days
-
Added: Oct 07, 2021 (2 days on market)
-
Updated:
-
Last Checked: 1 month ago
-
MLS®#: N5395822
-
Listed By: Sutton group-admiral realty inc., brokerage
Welcome To 123 Hillside Cres - Situated On A 60' Lot, This Contemporary 3+1-Bed/2-Bath Bungalow Has Been Renovated Top-To-Bottom. Tasteful Finishes Throughout Include High-End Laminate Flooring, Pot Lights, Marble-Pattern Tile, Quartz Counters, Custom Backsplash, And Much More. The Floor Plan Boasts Generously Proportioned Principal Rooms With An Abundance Of Natural Light, 3 Spacious Bedrooms, 2 Full Bathrooms And Tons Of Storage Space Throughout.
Extras
The Backyard Oasis Is Perfect For Relaxing And Entertaining, Fitted With An Inground Pool, Hot Tub, Gazebo, Fire Pit, Backing Unto A Forest.
Property Details
Facts for 123 Hillside Crescent, Brock
Status
Days on Market: 2
Last Status: Sold
Sold Date: Oct 09, 2021
Closed Date: Dec 01, 2021
Expiry Date: Feb 07, 2022
Sold Price: $820,000
Unavailable Date: Oct 09, 2021
Input Date: Oct 07, 2021
Prior LSC: Listing with no contract changes
Property
Status: Sale
Property Type: Detached
Style: Bungalow-Raised
Area: Brock
Community: Cannington
Availability Date: Flex Closing
Inside
Bedrooms: 3
Bedrooms Plus: 1
Bathrooms: 2
Kitchens: 1
Rooms: 7
Den/Family Room: No
Air Conditioning: Central Air
Fireplace: No
Laundry Level: Lower
Washrooms: 2
Building
Basement: Finished
Basement 2: Sep Entrance
Heat Type: Forced Air
Heat Source: Gas
Exterior: Alum Siding
Exterior: Stucco/Plaster
Water Supply: Municipal
Special Designation: Unknown
Parking
Driveway: Pvt Double
Garage Spaces: 1
Garage Type: Built-In
Covered Parking Spaces: 6
Total Parking Spaces: 7
Fees
Tax Year: 2021
Tax Legal Description: Pcl 6-1 Sec M1078 (Brock); Lt 6 Pl M1078 (Brock)
Taxes: $2,917
Highlights
Feature: Clear View
Feature: Fenced Yard
Feature: Park
Feature: Ravine
Feature: Rec Centre
Land
Cross Street: Sideroad 18 A/Camero
Municipality District: Brock
Fronting On: West
Pool: Inground
Sewer: Sewers
Lot Depth: 120.02 Feet
Lot Frontage: 60.01 Feet
Zoning: Mccaskill's Mill
Additional Media
- Virtual Tour: https://my.matterport.com/show/?m=snPYFD1k2YR
Rooms
Room details for 123 Hillside Crescent, Brock
| Type | Dimensions | Description |
|---|---|---|
| Living Main | 3.67 x 5.25 | Laminate, Pot Lights, Large Window |
| Dining Main | 3.13 x 4.50 | Laminate, Pot Lights, Open Concept |
| Kitchen Main | 3.00 x 3.15 | Laminate, Custom Backsplash, Quartz Counter |
| Breakfast Main | 3.10 x 3.86 | Laminate, Pot Lights, W/O To Deck |
| Prim Bdrm Main | 3.03 x 4.02 | Laminate, Semi Ensuite, His/Hers Closets |
| 2nd Br Main | 2.82 x 4.05 | Laminate, Large Closet, Large Window |
| 3rd Br Main | 2.88 x 2.94 | Laminate, Large Closet, Large Window |
| Bathroom Main | 2.18 x 3.00 | Tile Floor, 4 Pc Bath, Soaker |
| Family Lower | 4.79 x 6.21 | Laminate, Pot Lights, Above Grade Window |
| 4th Br Lower | 3.23 x 3.24 | Laminate, Irregular Rm, Above Grade Window |
| Bathroom Lower | 1.79 x 1.84 | Tile Floor, 3 Pc Bath, B/I Vanity |
| Laundry Lower | 2.87 x 3.38 | Tile Floor, Laundry Sink, B/I Shelves |

| XXXXXXXX | XXX XX, XXXX |
XXXX XXX XXXX |
$XXX,XXX |
| XXX XX, XXXX |
XXXXXX XXX XXXX |
$XXX,XXX | |
| XXXXXXXX | XXX XX, XXXX |
XXXX XXX XXXX |
$XXX,XXX |
| XXX XX, XXXX |
XXXXXX XXX XXXX |
$XXX,XXX | |
| XXXXXXXX | XXX XX, XXXX |
XXXX XXX XXXX |
$XXX,XXX |
| XXX XX, XXXX |
XXXXXX XXX XXXX |
$XXX,XXX | |
| XXXXXXXX | XXX XX, XXXX |
XXXXXXX XXX XXXX |
|
| XXX XX, XXXX |
XXXXXX XXX XXXX |
$XXX,XXX | |
| XXXXXXXX | XXX XX, XXXX |
XXXXXXX XXX XXXX |
|
| XXX XX, XXXX |
XXXXXX XXX XXXX |
$XXX,XXX | |
| XXXXXXXX | XXX XX, XXXX |
XXXXXXX XXX XXXX |
|
| XXX XX, XXXX |
XXXXXX XXX XXXX |
$XXX,XXX |
| XXXXXXXX XXXX | XXX XX, XXXX | $820,000 XXX XXXX |
| XXXXXXXX XXXXXX | XXX XX, XXXX | $799,000 XXX XXXX |
| XXXXXXXX XXXX | XXX XX, XXXX | $465,000 XXX XXXX |
| XXXXXXXX XXXXXX | XXX XX, XXXX | $499,900 XXX XXXX |
| XXXXXXXX XXXX | XXX XX, XXXX | $315,000 XXX XXXX |
| XXXXXXXX XXXXXX | XXX XX, XXXX | $325,000 XXX XXXX |
| XXXXXXXX XXXXXXX | XXX XX, XXXX | XXX XXXX |
| XXXXXXXX XXXXXX | XXX XX, XXXX | $339,900 XXX XXXX |
| XXXXXXXX XXXXXXX | XXX XX, XXXX | XXX XXXX |
| XXXXXXXX XXXXXX | XXX XX, XXXX | $374,900 XXX XXXX |
| XXXXXXXX XXXXXXX | XXX XX, XXXX | XXX XXXX |
| XXXXXXXX XXXXXX | XXX XX, XXXX | $389,900 XXX XXXX |

Holy Family Catholic School
Elementary: CatholicThorah Central Public School
Elementary: PublicBeaverton Public School
Elementary: PublicWoodville Elementary School
Elementary: PublicSunderland Public School
Elementary: PublicMcCaskill's Mills Public School
Elementary: PublicSt. Thomas Aquinas Catholic Secondary School
Secondary: CatholicBrock High School
Secondary: PublicSutton District High School
Secondary: PublicLindsay Collegiate and Vocational Institute
Secondary: PublicPort Perry High School
Secondary: PublicUxbridge Secondary School
Secondary: Public- 2 bath
- 3 bed
206 Laidlaw Street South, Brock, Ontario • L0E 1E0 • Cannington
- 2 bath
- 3 bed
- 1100 sqft
13 Country Lane, Brock, Ontario • L0E 1E0 • Cannington
- 3 bath
- 3 bed
- 1100 sqft
12 Lynn Crescent, Brock, Ontario • L0E 1E0 • Cannington
- 2 bath
- 3 bed
- 1500 sqft
7 Queen Street, Brock, Ontario • L0E 1E0 • Cannington





