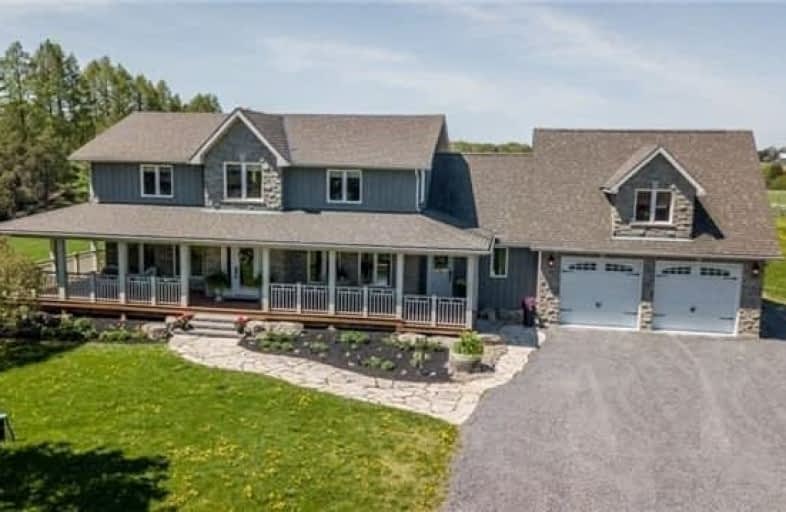Sold on Aug 21, 2018
Note: Property is not currently for sale or for rent.

-
Type: Detached
-
Style: 2-Storey
-
Size: 3000 sqft
-
Lot Size: 300 x 1452 Feet
-
Age: 31-50 years
-
Taxes: $8,305 per year
-
Days on Site: 59 Days
-
Added: Sep 07, 2019 (1 month on market)
-
Updated:
-
Last Checked: 1 month ago
-
MLS®#: N4171706
-
Listed By: Coldwell banker - r.m.r. real estate, brokerage
Live The Dream. Enjoy Nature In Luxury On Your 10 Acre Hobby Farm. Exquisitely Finished, Custom Renovated, Family Friendly, Executive Home Has It All! Savour Sunrises On The Expansive Wrap Around Porch & Enjoy Sunsets On Your 2 Tier Deck Overlooking Trees & Pastures. You Will Love Your Gorgeous Open Concept Chefs Kitchen. Luxury 6 Burner Viking Prof. Range & Fridge, 2 Drawer Fisher & Paykel D/W, Farmhouse Sink & So Much More. 45 Min To Gta
Extras
Huge Media/Games Room W/Beamed Cathedral Ceilings Ideal For Family & Social Entertaining. Geothermal System. Dble Oversized Garage With Radiant Infloor Heating For The Car Enthusiast. Detached Workshop/Barn Has Water/Hydro. Storage Galore.
Property Details
Facts for 12570 Side Road 17, Brock
Status
Days on Market: 59
Last Status: Sold
Sold Date: Aug 21, 2018
Closed Date: Oct 19, 2018
Expiry Date: Nov 19, 2018
Sold Price: $1,100,000
Unavailable Date: Aug 21, 2018
Input Date: Jun 23, 2018
Property
Status: Sale
Property Type: Detached
Style: 2-Storey
Size (sq ft): 3000
Age: 31-50
Area: Brock
Community: Rural Brock
Availability Date: Tba
Inside
Bedrooms: 3
Bedrooms Plus: 1
Bathrooms: 3
Kitchens: 1
Rooms: 9
Den/Family Room: Yes
Air Conditioning: Central Air
Fireplace: Yes
Laundry Level: Lower
Central Vacuum: Y
Washrooms: 3
Utilities
Electricity: Yes
Gas: No
Cable: No
Telephone: Yes
Building
Basement: Finished
Basement 2: Full
Heat Type: Forced Air
Heat Source: Grnd Srce
Exterior: Board/Batten
Exterior: Stone
Water Supply Type: Drilled Well
Water Supply: Well
Special Designation: Unknown
Other Structures: Garden Shed
Other Structures: Workshop
Parking
Driveway: Private
Garage Spaces: 2
Garage Type: Attached
Covered Parking Spaces: 6
Total Parking Spaces: 8
Fees
Tax Year: 2017
Tax Legal Description: Con 3 Pt Lot 6 Plan Rcp 1098 Lot 7
Taxes: $8,305
Highlights
Feature: Golf
Feature: Hospital
Feature: Library
Feature: Place Of Worship
Feature: School Bus Route
Feature: Wooded/Treed
Land
Cross Street: Lakeridge Rd & Durha
Municipality District: Brock
Fronting On: West
Parcel Number: 720030046
Pool: None
Sewer: Septic
Lot Depth: 1452 Feet
Lot Frontage: 300 Feet
Lot Irregularities: 10.06 Acres
Acres: 10-24.99
Farm: Hobby
Waterfront: None
Additional Media
- Virtual Tour: http://wylieford.homelistingtours.com/listing2/12570-sideroad-17-
Rooms
Room details for 12570 Side Road 17, Brock
| Type | Dimensions | Description |
|---|---|---|
| Kitchen Ground | 3.74 x 7.50 | Hardwood Floor, Quartz Counter, Breakfast Bar |
| Dining Ground | 3.12 x 4.07 | Hardwood Floor, French Doors, W/O To Deck |
| Living Ground | 3.17 x 6.04 | Hardwood Floor, Gas Fireplace, Open Concept |
| Family Ground | 3.88 x 6.91 | Hardwood Floor, W/O To Deck, O/Looks Backyard |
| Mudroom Ground | 4.31 x 4.63 | Slate Flooring, Skylight, Access To Garage |
| Media/Ent In Betwn | 6.04 x 6.88 | Hardwood Floor, Cathedral Ceiling, Ceiling Fan |
| Master 2nd | 4.09 x 5.13 | Hardwood Floor, W/I Closet, 4 Pc Ensuite |
| 2nd Br 2nd | 3.44 x 4.24 | Broadloom, Closet, O/Looks Backyard |
| 3rd Br 2nd | 3.36 x 4.23 | Broadloom, Closet, O/Looks Frontyard |
| 4th Br Bsmt | 2.78 x 3.91 | Broadloom, Window |
| Rec Bsmt | 6.16 x 6.69 | Broadloom, L-Shaped Room, Window |
| Laundry Bsmt | 3.25 x 4.04 | Ceramic Floor, Laundry Sink, Custom Counter |
| XXXXXXXX | XXX XX, XXXX |
XXXX XXX XXXX |
$X,XXX,XXX |
| XXX XX, XXXX |
XXXXXX XXX XXXX |
$X,XXX,XXX | |
| XXXXXXXX | XXX XX, XXXX |
XXXXXXX XXX XXXX |
|
| XXX XX, XXXX |
XXXXXX XXX XXXX |
$X,XXX,XXX | |
| XXXXXXXX | XXX XX, XXXX |
XXXX XXX XXXX |
$XXX,XXX |
| XXX XX, XXXX |
XXXXXX XXX XXXX |
$XXX,XXX |
| XXXXXXXX XXXX | XXX XX, XXXX | $1,100,000 XXX XXXX |
| XXXXXXXX XXXXXX | XXX XX, XXXX | $1,250,000 XXX XXXX |
| XXXXXXXX XXXXXXX | XXX XX, XXXX | XXX XXXX |
| XXXXXXXX XXXXXX | XXX XX, XXXX | $1,275,000 XXX XXXX |
| XXXXXXXX XXXX | XXX XX, XXXX | $845,000 XXX XXXX |
| XXXXXXXX XXXXXX | XXX XX, XXXX | $849,900 XXX XXXX |

Greenbank Public School
Elementary: PublicSt Joseph Catholic School
Elementary: CatholicSunderland Public School
Elementary: PublicUxbridge Public School
Elementary: PublicMcCaskill's Mills Public School
Elementary: PublicJoseph Gould Public School
Elementary: PublicÉSC Pape-François
Secondary: CatholicBrock High School
Secondary: PublicSutton District High School
Secondary: PublicBrooklin High School
Secondary: PublicPort Perry High School
Secondary: PublicUxbridge Secondary School
Secondary: Public- 2 bath
- 3 bed
260 Concession 12 East, Tiny, Ontario • L0L 2J0 • Rural Tiny



