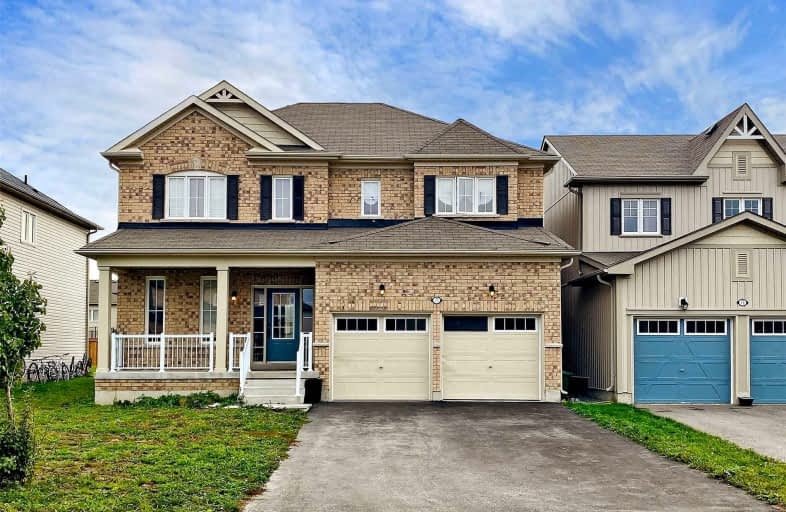Sold on Oct 20, 2022
Note: Property is not currently for sale or for rent.

-
Type: Detached
-
Style: 2-Storey
-
Size: 2000 sqft
-
Lot Size: 43.37 x 118.11 Feet
-
Age: 0-5 years
-
Taxes: $4,909 per year
-
Days on Site: 12 Days
-
Added: Oct 08, 2022 (1 week on market)
-
Updated:
-
Last Checked: 1 month ago
-
MLS®#: N5789232
-
Listed By: Re/max realtron realty inc., brokerage
Beautiful Four Bedroom, 2 Storey, Home Located In Sunderland Community.9 Foot Ceiling On The First Floor, Nice, Quiet Neighbourhood, Newly Built With An Open Concept Lay Out, Bright With Large Windows, With An Office/Library On The Main Floor. Beautiful Large Living Room And Dining Room, Large Kitchen With Stainless Appliances, Large Island, 2nd Floor Laundry Room, Master Bedroom With Walk In Closet And Ensuite, Large Backyard. No Side Walk In Front Of House.
Extras
Existing Stainless Fridge, Stove, B/I Dish Washer, Washer, Dryer, And Air Conditioner. Hwt (Rental).
Property Details
Facts for 13 Art Welsh Lane, Brock
Status
Days on Market: 12
Last Status: Sold
Sold Date: Oct 20, 2022
Closed Date: Dec 15, 2022
Expiry Date: Feb 28, 2023
Sold Price: $849,000
Unavailable Date: Oct 20, 2022
Input Date: Oct 08, 2022
Property
Status: Sale
Property Type: Detached
Style: 2-Storey
Size (sq ft): 2000
Age: 0-5
Area: Brock
Community: Sunderland
Availability Date: Tba
Inside
Bedrooms: 4
Bathrooms: 3
Kitchens: 1
Rooms: 8
Den/Family Room: No
Air Conditioning: Central Air
Fireplace: Yes
Laundry Level: Upper
Washrooms: 3
Utilities
Electricity: Yes
Gas: Yes
Cable: Yes
Building
Basement: Full
Basement 2: Unfinished
Heat Type: Forced Air
Heat Source: Gas
Exterior: Brick
Water Supply: Municipal
Special Designation: Unknown
Parking
Driveway: Pvt Double
Garage Spaces: 2
Garage Type: Attached
Covered Parking Spaces: 2
Total Parking Spaces: 4
Fees
Tax Year: 2021
Tax Legal Description: Pt Lot 20, Plan 40M2585 ; Pt 2, Pl 40R29644**
Taxes: $4,909
Highlights
Feature: Level
Feature: Place Of Worship
Feature: Rec Centre
Feature: School Bus Route
Land
Cross Street: River St & Hwy 12
Municipality District: Brock
Fronting On: South
Parcel Number: 720090366
Pool: None
Sewer: Sewers
Lot Depth: 118.11 Feet
Lot Frontage: 43.37 Feet
Additional Media
- Virtual Tour: https://www.winsold.com/tour/196614
Rooms
Room details for 13 Art Welsh Lane, Brock
| Type | Dimensions | Description |
|---|---|---|
| Office Main | 3.05 x 3.00 | Broadloom, Large Window |
| Living Main | 4.88 x 4.47 | Broadloom, Open Concept, Large Window |
| Dining Main | 4.17 x 3.05 | Broadloom, Combined W/Kitchen, W/O To Yard |
| Kitchen Main | 4.17 x 3.20 | Open Concept, Ceramic Floor, Centre Island |
| Prim Bdrm 2nd | 4.22 x 4.47 | 4 Pc Ensuite, W/I Closet, O/Looks Backyard |
| 2nd Br 2nd | 3.05 x 3.15 | Double Closet, Broadloom, Window |
| 3rd Br 2nd | 3.35 x 3.35 | Double Closet, Broadloom, Window |
| 4th Br 2nd | 3.10 x 3.35 | Double Closet, Broadloom, Window |
| XXXXXXXX | XXX XX, XXXX |
XXXXXXX XXX XXXX |
|
| XXX XX, XXXX |
XXXXXX XXX XXXX |
$XXX,XXX | |
| XXXXXXXX | XXX XX, XXXX |
XXXX XXX XXXX |
$XXX,XXX |
| XXX XX, XXXX |
XXXXXX XXX XXXX |
$XXX,XXX | |
| XXXXXXXX | XXX XX, XXXX |
XXXXXXX XXX XXXX |
|
| XXX XX, XXXX |
XXXXXX XXX XXXX |
$XXX,XXX | |
| XXXXXXXX | XXX XX, XXXX |
XXXXXXX XXX XXXX |
|
| XXX XX, XXXX |
XXXXXX XXX XXXX |
$XXX,XXX | |
| XXXXXXXX | XXX XX, XXXX |
XXXX XXX XXXX |
$XXX,XXX |
| XXX XX, XXXX |
XXXXXX XXX XXXX |
$XXX,XXX |
| XXXXXXXX XXXXXXX | XXX XX, XXXX | XXX XXXX |
| XXXXXXXX XXXXXX | XXX XX, XXXX | $699,900 XXX XXXX |
| XXXXXXXX XXXX | XXX XX, XXXX | $849,000 XXX XXXX |
| XXXXXXXX XXXXXX | XXX XX, XXXX | $849,900 XXX XXXX |
| XXXXXXXX XXXXXXX | XXX XX, XXXX | XXX XXXX |
| XXXXXXXX XXXXXX | XXX XX, XXXX | $889,900 XXX XXXX |
| XXXXXXXX XXXXXXX | XXX XX, XXXX | XXX XXXX |
| XXXXXXXX XXXXXX | XXX XX, XXXX | $825,500 XXX XXXX |
| XXXXXXXX XXXX | XXX XX, XXXX | $675,000 XXX XXXX |
| XXXXXXXX XXXXXX | XXX XX, XXXX | $650,000 XXX XXXX |

Greenbank Public School
Elementary: PublicWoodville Elementary School
Elementary: PublicSunderland Public School
Elementary: PublicUxbridge Public School
Elementary: PublicMcCaskill's Mills Public School
Elementary: PublicJoseph Gould Public School
Elementary: PublicBrock High School
Secondary: PublicSutton District High School
Secondary: PublicLindsay Collegiate and Vocational Institute
Secondary: PublicBrooklin High School
Secondary: PublicPort Perry High School
Secondary: PublicUxbridge Secondary School
Secondary: Public

