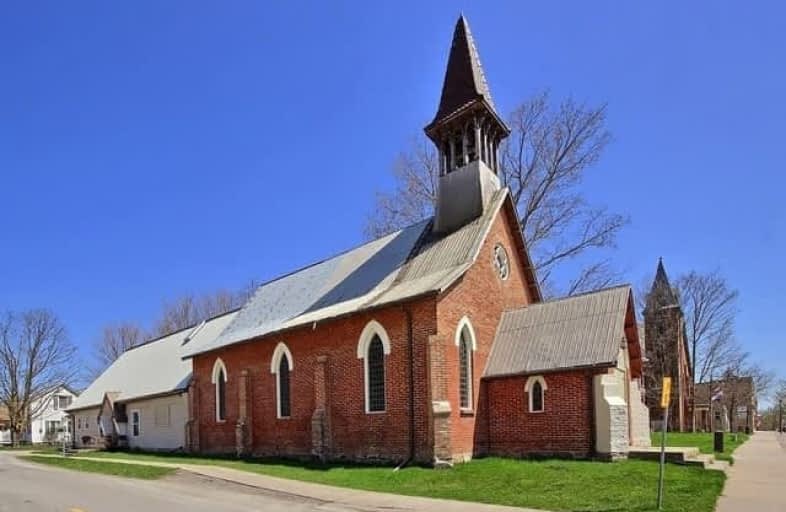Sold on Oct 02, 2020
Note: Property is not currently for sale or for rent.

-
Type: Detached
-
Style: 1 1/2 Storey
-
Lot Size: 47.7 x 165 Feet
-
Age: No Data
-
Taxes: $3,318 per year
-
Days on Site: 4 Days
-
Added: Sep 28, 2020 (4 days on market)
-
Updated:
-
Last Checked: 1 month ago
-
MLS®#: N4930437
-
Listed By: Main street realty ltd., brokerage
Historic Building W/Amazing 1500 S.F. Residential Addition In Downtown Sunderland. Former Anglican Church Boasts Many Original Features. This Building Has A Large Common Room/Sanctuary Fronts On Main Rd. In Sunderland. Common Room Is O/Looked By The Apse Which Is Currently Bused As A Bedroom. Quality Finishes In Resid. W/Unique Layout!! Zoning Is Cf With Many Allowable Uses And The Possibility For Re-Zoning. Great Opportunity For Individuals With Vision !!
Extras
All Window Coverings & Electric Light Fixtures; Fridge, Stove, Washer & Dryer, B/I Dishwasher, C/Vac System & Attachments; Gas Hwh (O), Water Softener (O), Gas Bbq Hook-Up, Gas Furnaces(2), & More. Residence Is Wheelchair Accessible
Property Details
Facts for 134 River Street, Brock
Status
Days on Market: 4
Last Status: Sold
Sold Date: Oct 02, 2020
Closed Date: Feb 16, 2021
Expiry Date: Feb 28, 2021
Sold Price: $569,000
Unavailable Date: Oct 02, 2020
Input Date: Sep 28, 2020
Prior LSC: Sold
Property
Status: Sale
Property Type: Detached
Style: 1 1/2 Storey
Area: Brock
Community: Sunderland
Availability Date: Tbd
Inside
Bedrooms: 3
Bathrooms: 2
Kitchens: 1
Rooms: 6
Den/Family Room: No
Air Conditioning: None
Fireplace: No
Laundry Level: Main
Central Vacuum: Y
Washrooms: 2
Utilities
Electricity: Yes
Gas: Yes
Cable: Available
Telephone: Yes
Building
Basement: Half
Basement 2: Part Bsmt
Heat Type: Forced Air
Heat Source: Gas
Exterior: Alum Siding
Exterior: Brick
Energy Certificate: N
Green Verification Status: N
Water Supply: Municipal
Special Designation: Unknown
Parking
Driveway: Private
Garage Type: None
Covered Parking Spaces: 6
Total Parking Spaces: 6
Fees
Tax Year: 2020
Tax Legal Description: Pt. W 1/2 Lot 12 Conc 6 Brock As In Bk2069 **
Taxes: $3,318
Highlights
Feature: Rec Centre
Feature: School
Land
Cross Street: River St. & Maple St
Municipality District: Brock
Fronting On: North
Pool: None
Sewer: Sewers
Lot Depth: 165 Feet
Lot Frontage: 47.7 Feet
Lot Irregularities: Legal Cont'd **Town
Acres: < .50
Zoning: Cf - Community F
Waterfront: None
Rooms
Room details for 134 River Street, Brock
| Type | Dimensions | Description |
|---|---|---|
| Kitchen Ground | 3.17 x 3.48 | B/I Dishwasher, Hardwood Floor |
| Great Rm Ground | 7.17 x 8.23 | Combined W/Dining, Cathedral Ceiling, Hardwood Floor |
| 2nd Br Ground | 3.17 x 3.75 | Double Closet, Hardwood Floor |
| Master 2nd | 4.43 x 5.52 | 2 Pc Ensuite, His/Hers Closets, Hardwood Floor |
| Laundry Ground | 2.34 x 3.75 | Ceramic Floor |
| Common Rm Ground | 7.87 x 13.14 | Stained Glass, Cathedral Ceiling, Broadloom |
| 3rd Br Ground | 4.36 x 5.24 | Broadloom, French Doors |
| Foyer Ground | 2.34 x 3.33 | Double Doors |
| Other Ground | 1.52 x 4.09 | Hardwood Floor |
| Rec Bsmt | 7.86 x 8.29 | Partly Finished, Concrete Floor |
| XXXXXXXX | XXX XX, XXXX |
XXXX XXX XXXX |
$XXX,XXX |
| XXX XX, XXXX |
XXXXXX XXX XXXX |
$XXX,XXX | |
| XXXXXXXX | XXX XX, XXXX |
XXXXXXX XXX XXXX |
|
| XXX XX, XXXX |
XXXXXX XXX XXXX |
$XXX,XXX | |
| XXXXXXXX | XXX XX, XXXX |
XXXXXXX XXX XXXX |
|
| XXX XX, XXXX |
XXXXXX XXX XXXX |
$XXX,XXX |
| XXXXXXXX XXXX | XXX XX, XXXX | $569,000 XXX XXXX |
| XXXXXXXX XXXXXX | XXX XX, XXXX | $525,000 XXX XXXX |
| XXXXXXXX XXXXXXX | XXX XX, XXXX | XXX XXXX |
| XXXXXXXX XXXXXX | XXX XX, XXXX | $525,000 XXX XXXX |
| XXXXXXXX XXXXXXX | XXX XX, XXXX | XXX XXXX |
| XXXXXXXX XXXXXX | XXX XX, XXXX | $545,000 XXX XXXX |

Greenbank Public School
Elementary: PublicWoodville Elementary School
Elementary: PublicSunderland Public School
Elementary: PublicUxbridge Public School
Elementary: PublicMcCaskill's Mills Public School
Elementary: PublicJoseph Gould Public School
Elementary: PublicBrock High School
Secondary: PublicSutton District High School
Secondary: PublicLindsay Collegiate and Vocational Institute
Secondary: PublicBrooklin High School
Secondary: PublicPort Perry High School
Secondary: PublicUxbridge Secondary School
Secondary: Public

