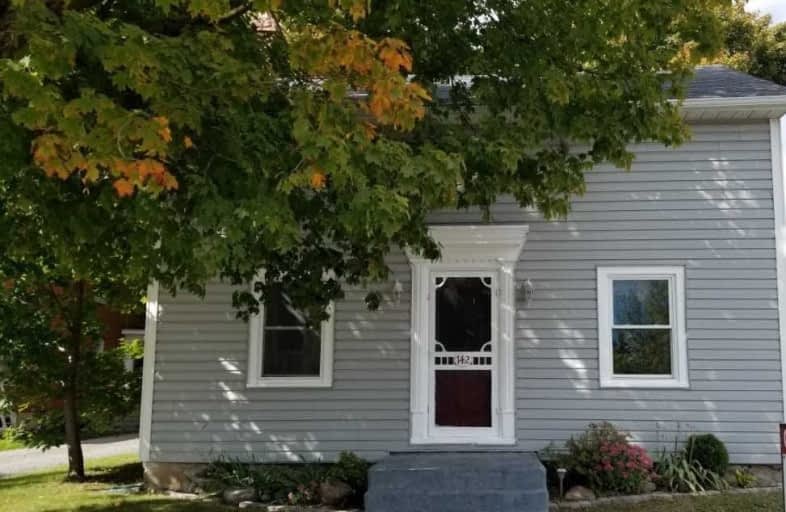Sold on Oct 14, 2020
Note: Property is not currently for sale or for rent.

-
Type: Detached
-
Style: 2-Storey
-
Lot Size: 48 x 165 Feet
-
Age: 100+ years
-
Taxes: $2,942 per year
-
Days on Site: 23 Days
-
Added: Sep 21, 2020 (3 weeks on market)
-
Updated:
-
Last Checked: 1 month ago
-
MLS®#: N4928646
-
Listed By: Re/max all-stars realty inc., brokerage
Excellent Opportunity To Own A Charming 2 Storey Home In The Heart Of Sunderland. House Is Situated On A Large Corner Lot With Driveway And Detached Garage (As Is) Off Quiet Dead End Street. Home Features 3 Bedrooms, 3 Baths, Multiple Walk Outs. Open Concept Kitchen/Dining Area. Many Updates Throughout Just Waiting For Your Finishing Touches!
Extras
Close To All Amenities, Schools & Easy Commuting Location. Walking Distance To Local Stores, Parks & Restaurants Hwt Rental
Property Details
Facts for 142 River Street, Brock
Status
Days on Market: 23
Last Status: Sold
Sold Date: Oct 14, 2020
Closed Date: Dec 04, 2020
Expiry Date: Dec 31, 2020
Sold Price: $475,000
Unavailable Date: Oct 14, 2020
Input Date: Sep 25, 2020
Property
Status: Sale
Property Type: Detached
Style: 2-Storey
Age: 100+
Area: Brock
Community: Sunderland
Availability Date: Tba
Inside
Bedrooms: 3
Bathrooms: 3
Kitchens: 1
Rooms: 8
Den/Family Room: Yes
Air Conditioning: Central Air
Fireplace: No
Washrooms: 3
Utilities
Electricity: Yes
Gas: Yes
Cable: Yes
Telephone: Yes
Building
Basement: Unfinished
Heat Type: Forced Air
Heat Source: Gas
Exterior: Other
Water Supply: Municipal
Special Designation: Unknown
Parking
Driveway: Private
Garage Spaces: 2
Garage Type: Detached
Covered Parking Spaces: 2
Total Parking Spaces: 4
Fees
Tax Year: 2020
Tax Legal Description: Pt W 1/2 Lt 12 Con 6 Brock As In D377696**
Taxes: $2,942
Highlights
Feature: School
Land
Cross Street: River St / Maple St
Municipality District: Brock
Fronting On: North
Parcel Number: 720090106
Pool: None
Sewer: Sewers
Lot Depth: 165 Feet
Lot Frontage: 48 Feet
Acres: < .50
Waterfront: None
Rooms
Room details for 142 River Street, Brock
| Type | Dimensions | Description |
|---|---|---|
| Kitchen Main | 5.79 x 4.92 | Hardwood Floor, Eat-In Kitchen, W/O To Yard |
| Office Main | 3.06 x 2.60 | Hardwood Floor |
| Family Main | 3.64 x 5.09 | Broadloom, W/O To Yard, Ceiling Fan |
| Dining Main | 2.67 x 2.80 | Hardwood Floor, Combined W/Kitchen |
| Mudroom Main | 4.56 x 1.31 | Tile Floor |
| Br Upper | 5.83 x 3.12 | Broadloom, Ceiling Fan, Closet |
| 2nd Br Upper | 3.44 x 3.12 | Hardwood Floor, W/I Closet |
| Master Upper | 4.60 x 3.20 | B/I Closet, 4 Pc Ensuite, Ceiling Fan |
| XXXXXXXX | XXX XX, XXXX |
XXXX XXX XXXX |
$XXX,XXX |
| XXX XX, XXXX |
XXXXXX XXX XXXX |
$XXX,XXX |
| XXXXXXXX XXXX | XXX XX, XXXX | $475,000 XXX XXXX |
| XXXXXXXX XXXXXX | XXX XX, XXXX | $479,900 XXX XXXX |

Greenbank Public School
Elementary: PublicWoodville Elementary School
Elementary: PublicSunderland Public School
Elementary: PublicUxbridge Public School
Elementary: PublicMcCaskill's Mills Public School
Elementary: PublicJoseph Gould Public School
Elementary: PublicBrock High School
Secondary: PublicSutton District High School
Secondary: PublicLindsay Collegiate and Vocational Institute
Secondary: PublicBrooklin High School
Secondary: PublicPort Perry High School
Secondary: PublicUxbridge Secondary School
Secondary: Public

