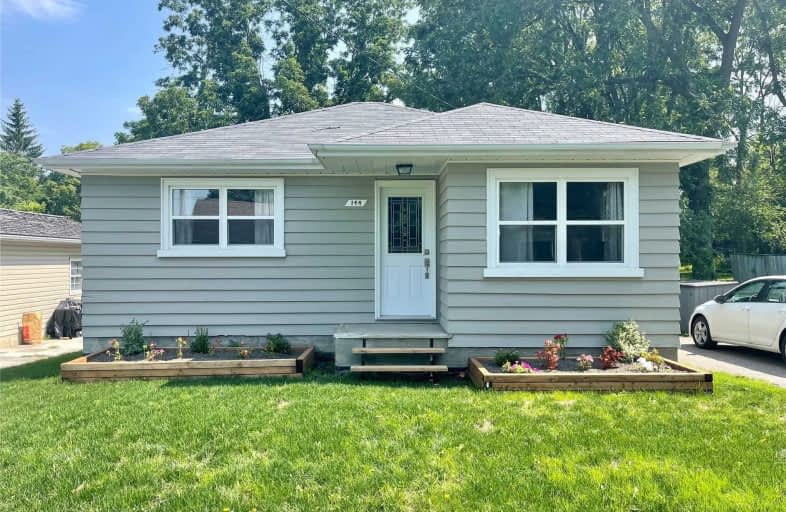Sold on Aug 09, 2021
Note: Property is not currently for sale or for rent.

-
Type: Detached
-
Style: Bungalow-Raised
-
Size: 700 sqft
-
Lot Size: 66 x 165 Feet
-
Age: 51-99 years
-
Taxes: $2,099 per year
-
Days on Site: 12 Days
-
Added: Jul 28, 2021 (1 week on market)
-
Updated:
-
Last Checked: 1 month ago
-
MLS®#: N5321733
-
Listed By: Re/max country lakes realty inc., brokerage
Great Starter Or Retirement Home In The Town Of Cannington. This Well Maintained 2-Bedrm Bungalow Is Situated On A Large Lot 66'X165'. Open Concept Kitchen Living Room Area Complete With Pantry, Beautiful Hardwood Flrs & Loads Of Natural Light. Full Unfinished Basement With Laundry & Above Grade Windows Perfect To Expand Your Living Space. Thousands Spent On Recent Install Of New Exterior Waterproofing Of Basement Including Weeping Tile. Smart Home Installed
Extras
With Wemo Switches & Nest Thermostat, Controlled By Lexa Or Your Mobile Device. Easy To Maintain, Updated 30 Yr Shingles, Municipal Services & Gas Furnace. Walking Distance To All Amenities, Library, Park, Groceries & Community Centre.
Property Details
Facts for 144 Saint John Street, Brock
Status
Days on Market: 12
Last Status: Sold
Sold Date: Aug 09, 2021
Closed Date: Sep 15, 2021
Expiry Date: Sep 30, 2021
Sold Price: $595,000
Unavailable Date: Aug 09, 2021
Input Date: Jul 28, 2021
Prior LSC: Listing with no contract changes
Property
Status: Sale
Property Type: Detached
Style: Bungalow-Raised
Size (sq ft): 700
Age: 51-99
Area: Brock
Community: Cannington
Inside
Bedrooms: 2
Bathrooms: 1
Kitchens: 1
Rooms: 4
Den/Family Room: No
Air Conditioning: Central Air
Fireplace: No
Laundry Level: Lower
Central Vacuum: N
Washrooms: 1
Utilities
Electricity: Yes
Gas: Yes
Cable: Yes
Telephone: Available
Building
Basement: Full
Basement 2: Unfinished
Heat Type: Forced Air
Heat Source: Gas
Exterior: Wood
Elevator: N
UFFI: No
Energy Certificate: N
Green Verification Status: N
Water Supply: Municipal
Physically Handicapped-Equipped: N
Special Designation: Unknown
Other Structures: Garden Shed
Retirement: N
Parking
Driveway: Private
Garage Type: None
Covered Parking Spaces: 4
Total Parking Spaces: 4
Fees
Tax Year: 2021
Tax Legal Description: Pt Lts 27 & 29 Pl 28 (Aka Laidlaw's Additional Pl)
Taxes: $2,099
Highlights
Feature: Level
Feature: Library
Feature: Park
Feature: Place Of Worship
Feature: School
Land
Cross Street: Cameron To St. John
Municipality District: Brock
Fronting On: East
Pool: None
Sewer: Sewers
Lot Depth: 165 Feet
Lot Frontage: 66 Feet
Acres: < .50
Waterfront: None
Rooms
Room details for 144 Saint John Street, Brock
| Type | Dimensions | Description |
|---|---|---|
| Kitchen Main | 3.37 x 4.16 | Open Concept, B/I Closet, Hardwood Floor |
| Living Main | 4.23 x 4.28 | Open Concept, W/O To Porch, Hardwood Floor |
| Master Main | 3.05 x 3.34 | B/I Closet, Ceiling Fan, Laminate |
| 2nd Br Main | 2.76 x 3.36 | B/I Closet, Ceiling Fan, Laminate |
| Rec Bsmt | 4.01 x 4.00 | Unfinished, Above Grade Window |
| Laundry Bsmt | 4.00 x 4.75 | Unfinished, Above Grade Window |
| Utility Bsmt | 3.90 x 4.00 | Unfinished, Above Grade Window |
| XXXXXXXX | XXX XX, XXXX |
XXXX XXX XXXX |
$XXX,XXX |
| XXX XX, XXXX |
XXXXXX XXX XXXX |
$XXX,XXX |
| XXXXXXXX XXXX | XXX XX, XXXX | $595,000 XXX XXXX |
| XXXXXXXX XXXXXX | XXX XX, XXXX | $499,900 XXX XXXX |

Holy Family Catholic School
Elementary: CatholicThorah Central Public School
Elementary: PublicBeaverton Public School
Elementary: PublicWoodville Elementary School
Elementary: PublicSunderland Public School
Elementary: PublicMcCaskill's Mills Public School
Elementary: PublicSt. Thomas Aquinas Catholic Secondary School
Secondary: CatholicBrock High School
Secondary: PublicLindsay Collegiate and Vocational Institute
Secondary: PublicI E Weldon Secondary School
Secondary: PublicPort Perry High School
Secondary: PublicUxbridge Secondary School
Secondary: Public

