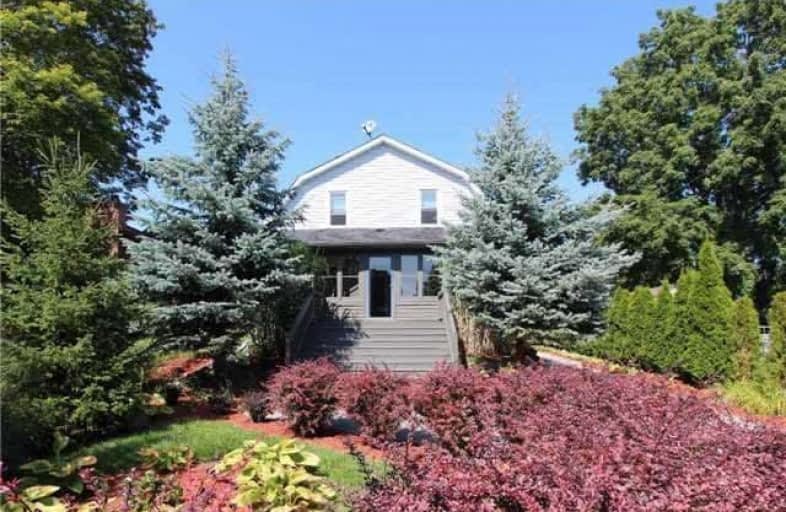Sold on Apr 05, 2018
Note: Property is not currently for sale or for rent.

-
Type: Detached
-
Style: 1 1/2 Storey
-
Size: 1100 sqft
-
Lot Size: 40 x 306 Feet
-
Age: No Data
-
Taxes: $2,736 per year
-
Days on Site: 91 Days
-
Added: Sep 07, 2019 (3 months on market)
-
Updated:
-
Last Checked: 1 month ago
-
MLS®#: N4013176
-
Listed By: Re/max country lakes realty inc., brokerage
Unique Family Home With Beautiful Curb Appeal In The Village Of Cannington. Home Sits Back Off The Road Giving Privacy And Lovely Garden Views. Offering Spacious Principal Rooms, Large Sunroom, Sitting Room Opens Up To Deck And Beautifully Manicured Gardens And Yard, Four Bedrooms Upstairs And A Full Unfinished Basement For All Your Storage Needs. Home Is Serviced By Municipal Water & Sewers. Close To Town Amenities, And Schools.
Extras
Include: Electric Light Fixtures, Fridges, Gas Stove, Dishwasher, Washer, Dryer, Cabinets In Basements, Wardrobes In Bedroom, Owned Water Softener, Window Coverings, New Shingles (2017), Ductwork Cleaning (2016).
Property Details
Facts for 147 Cameron Street West, Brock
Status
Days on Market: 91
Last Status: Sold
Sold Date: Apr 05, 2018
Closed Date: Jun 29, 2018
Expiry Date: May 30, 2018
Sold Price: $382,000
Unavailable Date: Apr 05, 2018
Input Date: Jan 03, 2018
Property
Status: Sale
Property Type: Detached
Style: 1 1/2 Storey
Size (sq ft): 1100
Area: Brock
Community: Cannington
Availability Date: 60 Days/Tba
Inside
Bedrooms: 4
Bathrooms: 2
Kitchens: 1
Rooms: 10
Den/Family Room: No
Air Conditioning: None
Fireplace: No
Laundry Level: Lower
Central Vacuum: N
Washrooms: 2
Utilities
Electricity: Yes
Gas: Yes
Cable: Available
Telephone: Yes
Building
Basement: Full
Basement 2: Unfinished
Heat Type: Forced Air
Heat Source: Gas
Exterior: Vinyl Siding
Water Supply: Municipal
Special Designation: Unknown
Parking
Driveway: Private
Garage Type: None
Covered Parking Spaces: 4
Total Parking Spaces: 4
Fees
Tax Year: 2017
Tax Legal Description: Pt Lt 20 Con 12 Brock As In D477441,Twsp. Of Brock
Taxes: $2,736
Highlights
Feature: Library
Feature: Park
Feature: Rec Centre
Feature: River/Stream
Feature: School
Land
Cross Street: Hwy 12/ Durham 12 (C
Municipality District: Brock
Fronting On: North
Pool: None
Sewer: Sewers
Lot Depth: 306 Feet
Lot Frontage: 40 Feet
Lot Irregularities: As Per Survey
Waterfront: None
Rooms
Room details for 147 Cameron Street West, Brock
| Type | Dimensions | Description |
|---|---|---|
| Kitchen Ground | 4.67 x 3.23 | Window |
| Living Ground | 3.66 x 4.93 | Hardwood Floor, Window, B/I Bookcase |
| Dining Ground | 2.98 x 3.21 | Broadloom, Window |
| Family Ground | 2.87 x 3.35 | Hardwood Floor, Window |
| Sitting Ground | 3.44 x 2.41 | Broadloom, Window, W/O To Deck |
| Sunroom Ground | 7.22 x 2.15 | Wood Floor, Window, W/O To Yard |
| Master 2nd | 3.67 x 3.58 | Broadloom, Window |
| 2nd Br 2nd | 3.41 x 3.27 | Hardwood Floor, Window, Closet |
| 3rd Br 2nd | 3.38 x 3.22 | Hardwood Floor, Window, Closet |
| 4th Br 2nd | 2.88 x 2.76 | Hardwood Floor, Window, Closet |
| XXXXXXXX | XXX XX, XXXX |
XXXX XXX XXXX |
$XXX,XXX |
| XXX XX, XXXX |
XXXXXX XXX XXXX |
$XXX,XXX | |
| XXXXXXXX | XXX XX, XXXX |
XXXXXXXX XXX XXXX |
|
| XXX XX, XXXX |
XXXXXX XXX XXXX |
$XXX,XXX |
| XXXXXXXX XXXX | XXX XX, XXXX | $382,000 XXX XXXX |
| XXXXXXXX XXXXXX | XXX XX, XXXX | $405,900 XXX XXXX |
| XXXXXXXX XXXXXXXX | XXX XX, XXXX | XXX XXXX |
| XXXXXXXX XXXXXX | XXX XX, XXXX | $439,900 XXX XXXX |

Holy Family Catholic School
Elementary: CatholicThorah Central Public School
Elementary: PublicBeaverton Public School
Elementary: PublicWoodville Elementary School
Elementary: PublicSunderland Public School
Elementary: PublicMcCaskill's Mills Public School
Elementary: PublicSt. Thomas Aquinas Catholic Secondary School
Secondary: CatholicBrock High School
Secondary: PublicSutton District High School
Secondary: PublicLindsay Collegiate and Vocational Institute
Secondary: PublicPort Perry High School
Secondary: PublicUxbridge Secondary School
Secondary: Public

