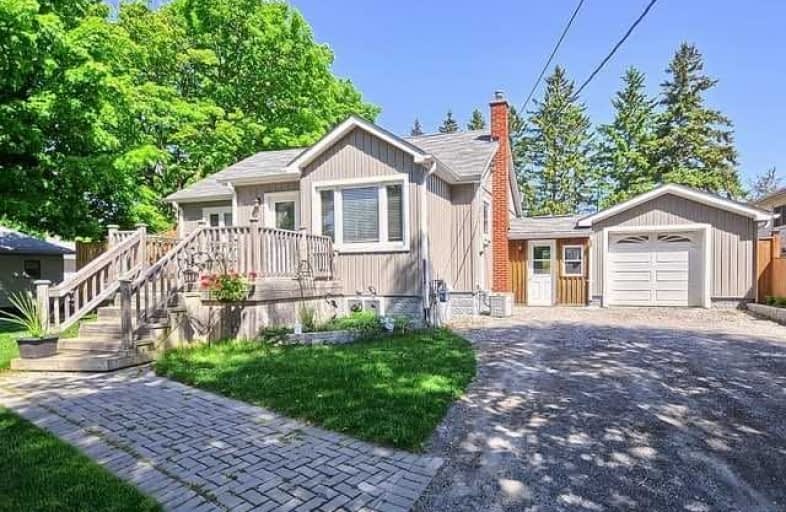Sold on Jun 14, 2018
Note: Property is not currently for sale or for rent.

-
Type: Detached
-
Style: Bungaloft
-
Lot Size: 80 x 175 Feet
-
Age: No Data
-
Taxes: $2,210 per year
-
Days on Site: 15 Days
-
Added: Sep 07, 2019 (2 weeks on market)
-
Updated:
-
Last Checked: 1 month ago
-
MLS®#: N4146201
-
Listed By: Canadian realty company ltd., brokerage
Pride Of Ownership, Finished Up & Down, Separate Entrance To Basement ( In-Law Potential) - Convenient Breezeway Separates Insulated Garage With 60 Amp Hydro - 29' X 12' Loft, Insulated & Ready For Expanding Living Area - Backyard Oasis Has Multiple Decks, 8' X 11' Insulated Shed W/Hydro, Hot Tub (2017), Gazebo, Smoker, Gas Barbque, Fire Chimney, Built In Planters, All Garden Furniture & Riding Lawn Mower - New Siding And Shingles (2017),
Extras
Lots Of Updates -Driveway Holds 8 Cars - Got To See This One!! Includes All Appliances.
Property Details
Facts for 185 Cameron Street West, Brock
Status
Days on Market: 15
Last Status: Sold
Sold Date: Jun 14, 2018
Closed Date: Aug 09, 2018
Expiry Date: Jul 31, 2018
Sold Price: $420,000
Unavailable Date: Jun 14, 2018
Input Date: May 31, 2018
Property
Status: Sale
Property Type: Detached
Style: Bungaloft
Area: Brock
Community: Cannington
Availability Date: 30 Days/Tba
Inside
Bedrooms: 3
Bedrooms Plus: 2
Bathrooms: 2
Kitchens: 1
Rooms: 7
Den/Family Room: No
Air Conditioning: Central Air
Fireplace: No
Laundry Level: Lower
Central Vacuum: N
Washrooms: 2
Building
Basement: Finished
Basement 2: Sep Entrance
Heat Type: Forced Air
Heat Source: Gas
Exterior: Vinyl Siding
Elevator: N
UFFI: No
Water Supply: Municipal
Special Designation: Unknown
Retirement: N
Parking
Driveway: Pvt Double
Garage Spaces: 1
Garage Type: Attached
Covered Parking Spaces: 10
Total Parking Spaces: 11
Fees
Tax Year: 2017
Tax Legal Description: Pt Lt 19, Con 12 Brock Pt 1, 40R13652
Taxes: $2,210
Land
Cross Street: Highway 12 To Camero
Municipality District: Brock
Fronting On: North
Pool: None
Sewer: Sewers
Lot Depth: 175 Feet
Lot Frontage: 80 Feet
Lot Irregularities: Irregulat
Acres: < .50
Additional Media
- Virtual Tour: http://tours.panapix.com/idx/720079
Rooms
Room details for 185 Cameron Street West, Brock
| Type | Dimensions | Description |
|---|---|---|
| Living Main | 3.75 x 4.05 | Hardwood Floor, W/O To Deck, Crown Moulding |
| Kitchen Main | 4.70 x 4.70 | Open Concept, Hardwood Floor, Eat-In Kitchen |
| Master Main | 3.00 x 3.10 | Hardwood Floor, Double Closet |
| 2nd Br Main | 2.75 x 3.80 | Hardwood Floor |
| Loft Upper | 3.60 x 9.00 | Unfinished |
| Mudroom Main | 2.55 x 3.80 | Access To Garage, W/O To Patio, Ceramic Floor |
| Foyer Main | 1.45 x 2.20 | Pass Through, Ceramic Floor, W/O To Deck |
| Rec Lower | 3.30 x 5.65 | Laminate |
| 4th Br Lower | 2.75 x 3.40 | Laminate, Double Closet, Closet Organizers |
| 5th Br Lower | 2.70 x 2.75 | Laminate |
| Laundry Lower | 1.75 x 1.75 | |
| Furnace Lower | 2.60 x 3.80 |
| XXXXXXXX | XXX XX, XXXX |
XXXX XXX XXXX |
$XXX,XXX |
| XXX XX, XXXX |
XXXXXX XXX XXXX |
$XXX,XXX | |
| XXXXXXXX | XXX XX, XXXX |
XXXXXXXX XXX XXXX |
|
| XXX XX, XXXX |
XXXXXX XXX XXXX |
$XXX,XXX |
| XXXXXXXX XXXX | XXX XX, XXXX | $420,000 XXX XXXX |
| XXXXXXXX XXXXXX | XXX XX, XXXX | $429,900 XXX XXXX |
| XXXXXXXX XXXXXXXX | XXX XX, XXXX | XXX XXXX |
| XXXXXXXX XXXXXX | XXX XX, XXXX | $479,000 XXX XXXX |

Holy Family Catholic School
Elementary: CatholicThorah Central Public School
Elementary: PublicBeaverton Public School
Elementary: PublicWoodville Elementary School
Elementary: PublicSunderland Public School
Elementary: PublicMcCaskill's Mills Public School
Elementary: PublicSt. Thomas Aquinas Catholic Secondary School
Secondary: CatholicBrock High School
Secondary: PublicSutton District High School
Secondary: PublicLindsay Collegiate and Vocational Institute
Secondary: PublicPort Perry High School
Secondary: PublicUxbridge Secondary School
Secondary: Public

