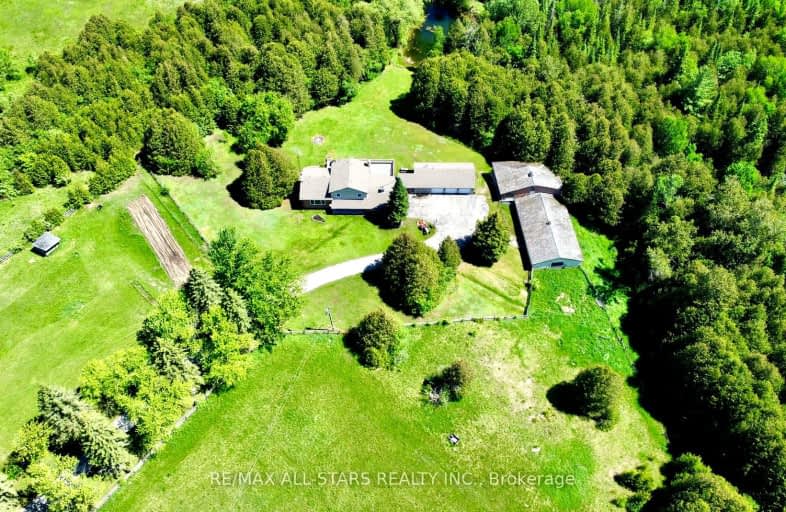Car-Dependent
- Almost all errands require a car.
Somewhat Bikeable
- Most errands require a car.

Holy Family Catholic School
Elementary: CatholicThorah Central Public School
Elementary: PublicBeaverton Public School
Elementary: PublicWoodville Elementary School
Elementary: PublicSunderland Public School
Elementary: PublicMcCaskill's Mills Public School
Elementary: PublicSt. Thomas Aquinas Catholic Secondary School
Secondary: CatholicBrock High School
Secondary: PublicSutton District High School
Secondary: PublicLindsay Collegiate and Vocational Institute
Secondary: PublicPort Perry High School
Secondary: PublicUxbridge Secondary School
Secondary: Public-
Tar'd N Feather'd
378 Bay Street, Beaverton, ON L0K 1A0 13.76km -
Eldon Road Pub
412 Eldon Road, Little Britain, ON K0M 2C0 16.5km -
Top Spot
87 1/2 High Street, Georgina, ON L0E 23.84km
-
McDonald's
B4 Beaver Avenue, Beaverton, ON L0K 1A0 12.38km -
The Shortis
379 Simcoe Street, Beaverton, ON L0K 1A0 13.86km -
Underground Bakeshop
425 Mara Road, Beaverton, ON L0K 1A0 14.19km
-
Snap Fitness
702 The Queensway S, Keswick, ON L4P 2E7 35.41km -
Matrix of Motion
1110 Stellar Drive, Unit 104, Newmarket, ON L3Y 7B7 40.7km -
Fit4Less
1111 Davis Dr, Unit 35, Newmarket, ON L3Y 8X2 41.36km
-
Fisher's Your Independent Grocer
30 Beaver Avenue, Beaverton, ON L0K 1A0 12.59km -
Shoppers Drug Mart
20917 Dalton Road, Georgina, ON L0E 24.45km -
Eustace Jackson's Point Pharmasave
936 Lake Drive E RR 1, Jacksons Point, ON L0E 1L0 24.86km
-
Papa Enrico's Pizza
9 Cameron W, Cannington, ON L0E 1E0 3.16km -
Two Brothers Pizza
88 River Street, Sunderland, ON L0C 1H0 6.97km -
Bon Select Bistro
3 Albert St S, Sunderland, ON L0C 1H0 6.98km
-
Lindsay Square Mall
401 Kent Street W, Lindsay, ON K9V 4Z1 23.94km -
Kawartha Lakes Centre
363 Kent Street W, Lindsay, ON K9V 2Z7 24.2km -
Georgina Antique Mall & Collectibles
26602 48 Hwy RR 2, Sutton West, ON L0E 1R0 22.03km
-
Fisher's Your Independent Grocer
30 Beaver Avenue, Beaverton, ON L0K 1A0 12.59km -
Loblaws
400 Kent Street W, Lindsay, ON K9V 6K3 23.88km -
Food Basics
363 Kent Street W, Lindsay, ON K9V 2Z7 24.21km
-
Coulsons General Store & Farm Supply
RR 2, Oro Station, ON L0L 2E0 39.54km -
The Beer Store
1100 Davis Drive, Newmarket, ON L3Y 8W8 41.43km -
LCBO
5710 Main Street, Whitchurch-Stouffville, ON L4A 8A9 42.93km
-
Value Propane
54 Highway, Suite 12, Sunderland, ON L0C 1H0 6.48km -
Toronto Home Comfort
2300 Lawrence Avenue E, Unit 31, Toronto, ON M1P 2R2 66.45km -
The Fireside Group
71 Adesso Drive, Unit 2, Vaughan, ON L4K 3C7 71.57km
-
Roxy Theatres
46 Brock Street W, Uxbridge, ON L9P 1P3 24.6km -
Century Theatre
141 Kent Street W, Lindsay, ON K9V 2Y5 25.68km -
Lindsay Drive In
229 Pigeon Lake Road, Lindsay, ON K9V 4R6 29.45km
-
Uxbridge Public Library
9 Toronto Street S, Uxbridge, ON L9P 1P3 24.67km -
Scugog Memorial Public Library
231 Water Street, Port Perry, ON L9L 1A8 25.99km -
Orillia Public Library
36 Mississaga Street W, Orillia, ON L3V 3A6 42.59km
-
Ross Memorial Hospital
10 Angeline Street N, Lindsay, ON K9V 4M8 24.62km -
VCA Canada 404 Veterinary Emergency and Referral Hospital
510 Harry Walker Parkway S, Newmarket, ON L3Y 0B3 42.23km -
Soldier's Memorial Hospital
170 Colborne Street W, Orillia, ON L3V 2Z3 42.55km


