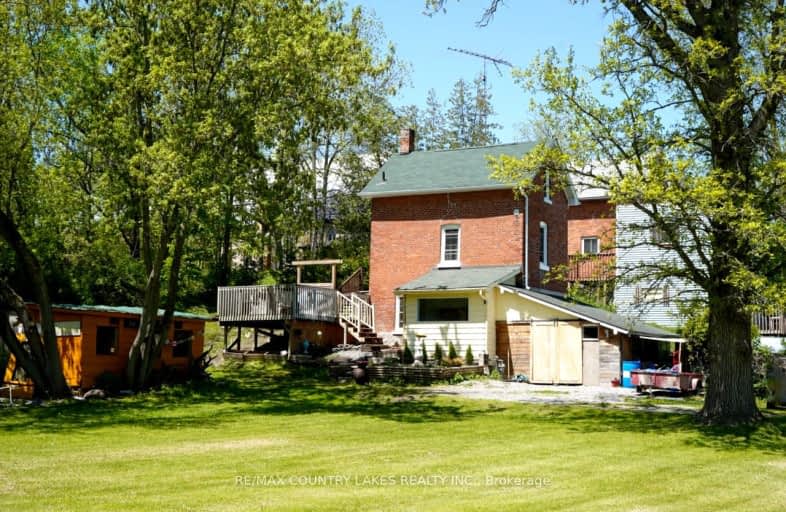
Video Tour
Car-Dependent
- Almost all errands require a car.
7
/100
Somewhat Bikeable
- Most errands require a car.
33
/100

Holy Family Catholic School
Elementary: Catholic
12.10 km
Thorah Central Public School
Elementary: Public
11.82 km
Beaverton Public School
Elementary: Public
13.32 km
Woodville Elementary School
Elementary: Public
6.06 km
Sunderland Public School
Elementary: Public
10.40 km
McCaskill's Mills Public School
Elementary: Public
4.47 km
St. Thomas Aquinas Catholic Secondary School
Secondary: Catholic
23.32 km
Brock High School
Secondary: Public
2.74 km
Lindsay Collegiate and Vocational Institute
Secondary: Public
22.75 km
I E Weldon Secondary School
Secondary: Public
25.26 km
Port Perry High School
Secondary: Public
28.37 km
Uxbridge Secondary School
Secondary: Public
27.56 km
-
Cannington Park
Cannington ON 0.22km -
Pefferlaw Community Park
Georgina ON 13.47km -
Pleasant Point Park
Kawartha Lakes ON 18.21km
-
CIBC
35 Cameron St E, Cannington ON L0E 1E0 0.27km -
Scotiabank
10 Cameron St W, Cannington ON L0E 1E0 0.45km -
TD Bank Financial Group
3 Hwy 7, Manilla ON K0M 2J0 5.84km

